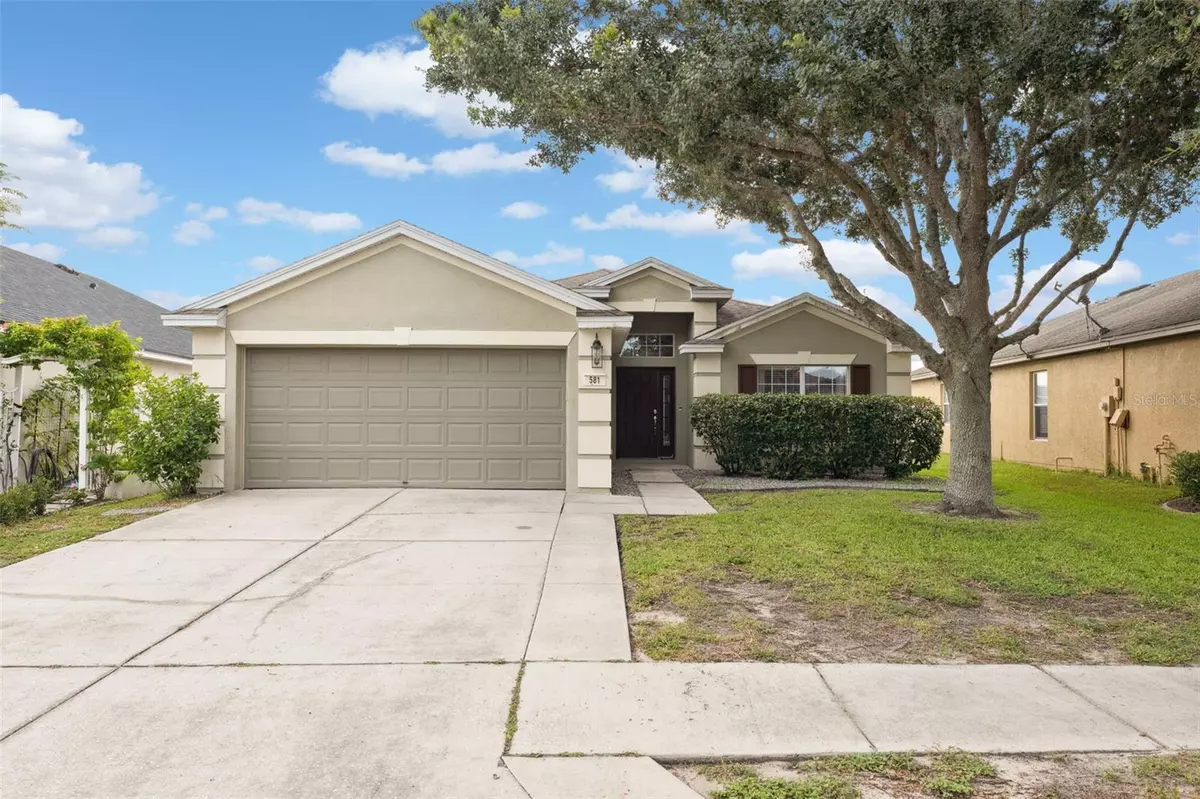$310,000
$309,000
0.3%For more information regarding the value of a property, please contact us for a free consultation.
4 Beds
2 Baths
1,684 SqFt
SOLD DATE : 11/01/2024
Key Details
Sold Price $310,000
Property Type Single Family Home
Sub Type Single Family Residence
Listing Status Sold
Purchase Type For Sale
Square Footage 1,684 sqft
Price per Sqft $184
Subdivision Trillium Village A
MLS Listing ID W7867469
Sold Date 11/01/24
Bedrooms 4
Full Baths 2
Construction Status Appraisal,Financing,Inspections
HOA Fees $56/mo
HOA Y/N Yes
Originating Board Stellar MLS
Year Built 2006
Annual Tax Amount $2,081
Lot Size 6,098 Sqft
Acres 0.14
Property Description
Welcome to your dream home in the heart of Trillium—a serene, deed-restricted community with low HOA fees and no CDD fee! This stunning split-bedroom, 4-bedroom, 2-bathroom residence seamlessly blends contemporary elegance with comfortable living. As you enter, you'll be greeted by soaring vaulted ceilings and gorgeous laminate flooring that flows throughout the home, with stylish ceramic tile in the wet areas. The spacious living room features crown molding and triple sliding glass doors that open onto a generous patio and view of the lush backyard. The dining room is elegant with chandelier lighting and has easy access to the pass-through counter in the kitchen, perfect for hosting meals for friends and family! Cooks will delight in the kitchen's ample cabinet space, closet pantry, newer stainless steel appliances, and a new deep sink, with the dishwasher replaced just last year. The breakfast nook is a charming spot, enhanced by tasteful wainscoting, and includes a laundry closet with washer/dryer hookups and shelving for added convenience. Retreat to the primary bedroom, complete with a spacious walk-in closet and a luxurious ensuite bathroom. This private oasis features dual sinks, a step-in shower, a relaxing garden tub, and a separate water closet. The remaining three guest bedrooms, all upgraded with new laminate flooring within the past year, share a bathroom with a tub/shower combo. Step outside through the glass sliding doors to the expansive patio area where there's plenty of space for outdoor furniture and entertaining. The slab is deep for those who wish to anchor down any items. There's also a separate slab which would make an excellent fire pit area. The fully enclosed backyard, surrounded by privacy vinyl fencing, provides plenty of room for pets and little ones to play safely. The HVAC system has been meticulously maintained, ensuring your peace of mind. Enjoy the fantastic amenities of Trillium, including a clubhouse, resort-style pool with cabanas, playground, and multi-purpose recreation field. With its proximity to shopping, medical facilities, recreational spots, and the Suncoast Parkway, this home combines convenience with luxury. Don't miss the opportunity to experience this gem in person. Schedule your private viewing today and envision your new life in this exceptional home!
Location
State FL
County Hernando
Community Trillium Village A
Zoning PDP
Rooms
Other Rooms Inside Utility
Interior
Interior Features Ceiling Fans(s), Crown Molding, Eat-in Kitchen, High Ceilings, Open Floorplan, Primary Bedroom Main Floor, Split Bedroom, Vaulted Ceiling(s), Walk-In Closet(s)
Heating Central, Electric
Cooling Central Air
Flooring Ceramic Tile, Laminate
Fireplace false
Appliance Dishwasher, Microwave, Range, Refrigerator
Laundry In Kitchen, Inside, Laundry Closet
Exterior
Exterior Feature Lighting, Sidewalk, Sliding Doors
Parking Features Driveway, Ground Level
Garage Spaces 2.0
Community Features Clubhouse, Deed Restrictions, Playground, Pool, Sidewalks
Utilities Available BB/HS Internet Available, Cable Available
Roof Type Shingle
Porch Patio
Attached Garage true
Garage true
Private Pool No
Building
Lot Description Landscaped, Sidewalk, Paved
Entry Level One
Foundation Slab
Lot Size Range 0 to less than 1/4
Sewer Public Sewer
Water Public
Architectural Style Contemporary
Structure Type Block,Concrete,Stucco
New Construction false
Construction Status Appraisal,Financing,Inspections
Others
Pets Allowed Yes
HOA Fee Include Pool,Recreational Facilities
Senior Community No
Ownership Fee Simple
Monthly Total Fees $56
Acceptable Financing Cash, Conventional, FHA, VA Loan
Membership Fee Required Required
Listing Terms Cash, Conventional, FHA, VA Loan
Special Listing Condition None
Read Less Info
Want to know what your home might be worth? Contact us for a FREE valuation!

Our team is ready to help you sell your home for the highest possible price ASAP

© 2025 My Florida Regional MLS DBA Stellar MLS. All Rights Reserved.
Bought with HOFFMAN & HOFFMAN REALTY INC.
"My job is to find and attract mastery-based agents to the office, protect the culture, and make sure everyone is happy! "


