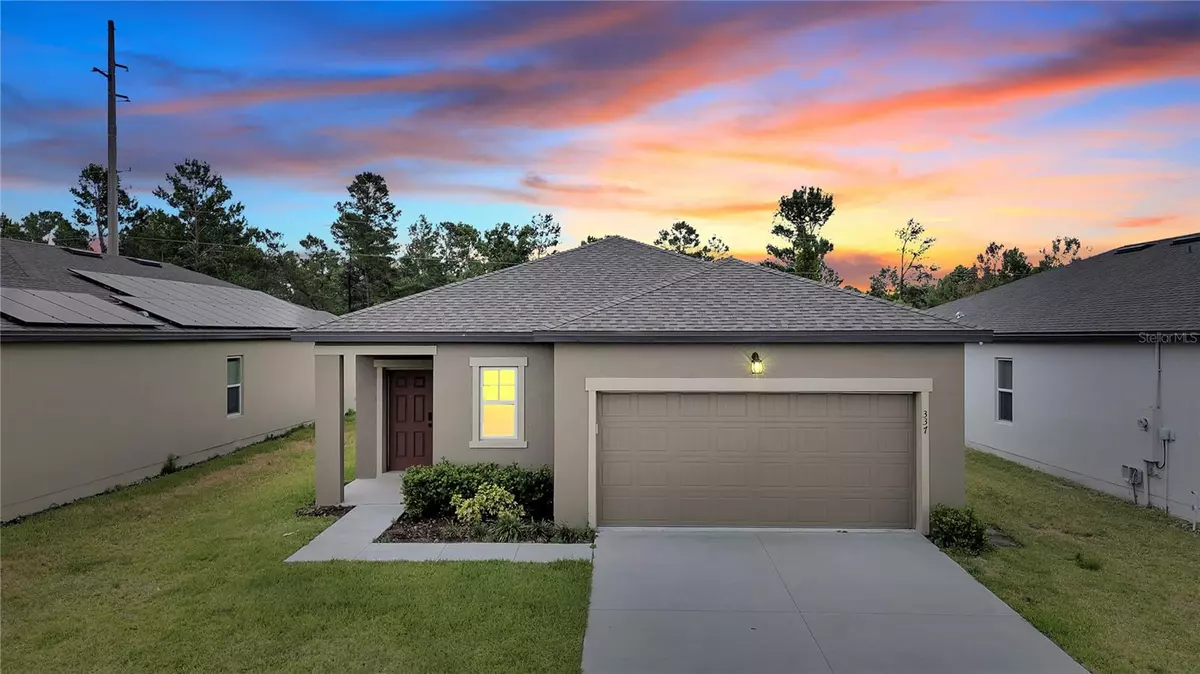$350,000
$364,900
4.1%For more information regarding the value of a property, please contact us for a free consultation.
3 Beds
2 Baths
1,556 SqFt
SOLD DATE : 09/27/2024
Key Details
Sold Price $350,000
Property Type Single Family Home
Sub Type Single Family Residence
Listing Status Sold
Purchase Type For Sale
Square Footage 1,556 sqft
Price per Sqft $224
Subdivision Sunbrooke Ph 2
MLS Listing ID S5105575
Sold Date 09/27/24
Bedrooms 3
Full Baths 2
HOA Fees $75/mo
HOA Y/N Yes
Originating Board Stellar MLS
Year Built 2022
Annual Tax Amount $5,184
Lot Size 6,098 Sqft
Acres 0.14
Property Description
Step into contemporary comfort with this meticulously designed 3-bedroom, 2-bathroom residence in St. Cloud, boasting a generous 1,556 sq ft of heated living space. Constructed in 2022, every corner of this home radiates modern elegance combined with functional design. The expansive, open-floor plan is flooded with natural light, ensuring that each room feels both spacious and inviting. The seamless flow between living spaces makes it perfect for both relaxation and entertaining. Quality finishes and thoughtful details are evident throughout, reaffirming the craftsmanship that went into creating this home. One of the standout features of this location is its proximity to the pristine East Lake Tohopekaliga, Florida and minutes away from Lake Nona. In just minutes, you can find yourself amidst the serenity of the lake, making it an ideal spot for nature lovers or those who simply want to enjoy a picturesque sunset by the water. Live the Florida dream in this St. Cloud sanctuary – a blend of modern design and natural beauty, all waiting for you to call it home. Don't miss out on this prime opportunity to experience the best of Sunshine State living. Come see this property today as it won't last long!
Location
State FL
County Osceola
Community Sunbrooke Ph 2
Zoning 1
Interior
Interior Features Ceiling Fans(s), High Ceilings, Living Room/Dining Room Combo, Open Floorplan, Other, Solid Surface Counters, Solid Wood Cabinets, Split Bedroom, Thermostat, Walk-In Closet(s)
Heating Central
Cooling Central Air
Flooring Carpet, Ceramic Tile
Fireplace false
Appliance Dishwasher, Microwave, Range, Refrigerator
Laundry Inside
Exterior
Exterior Feature Lighting, Other, Sidewalk, Sliding Doors
Garage Spaces 2.0
Community Features Pool, Sidewalks
Utilities Available Cable Available, Electricity Available
Roof Type Shingle
Attached Garage true
Garage true
Private Pool No
Building
Entry Level One
Foundation Slab
Lot Size Range 0 to less than 1/4
Sewer Public Sewer
Water Public
Structure Type Block,Stucco
New Construction false
Others
Pets Allowed Yes
Senior Community No
Ownership Fee Simple
Monthly Total Fees $75
Membership Fee Required Required
Special Listing Condition None
Read Less Info
Want to know what your home might be worth? Contact us for a FREE valuation!

Our team is ready to help you sell your home for the highest possible price ASAP

© 2025 My Florida Regional MLS DBA Stellar MLS. All Rights Reserved.
Bought with EXP REALTY LLC
"My job is to find and attract mastery-based agents to the office, protect the culture, and make sure everyone is happy! "


