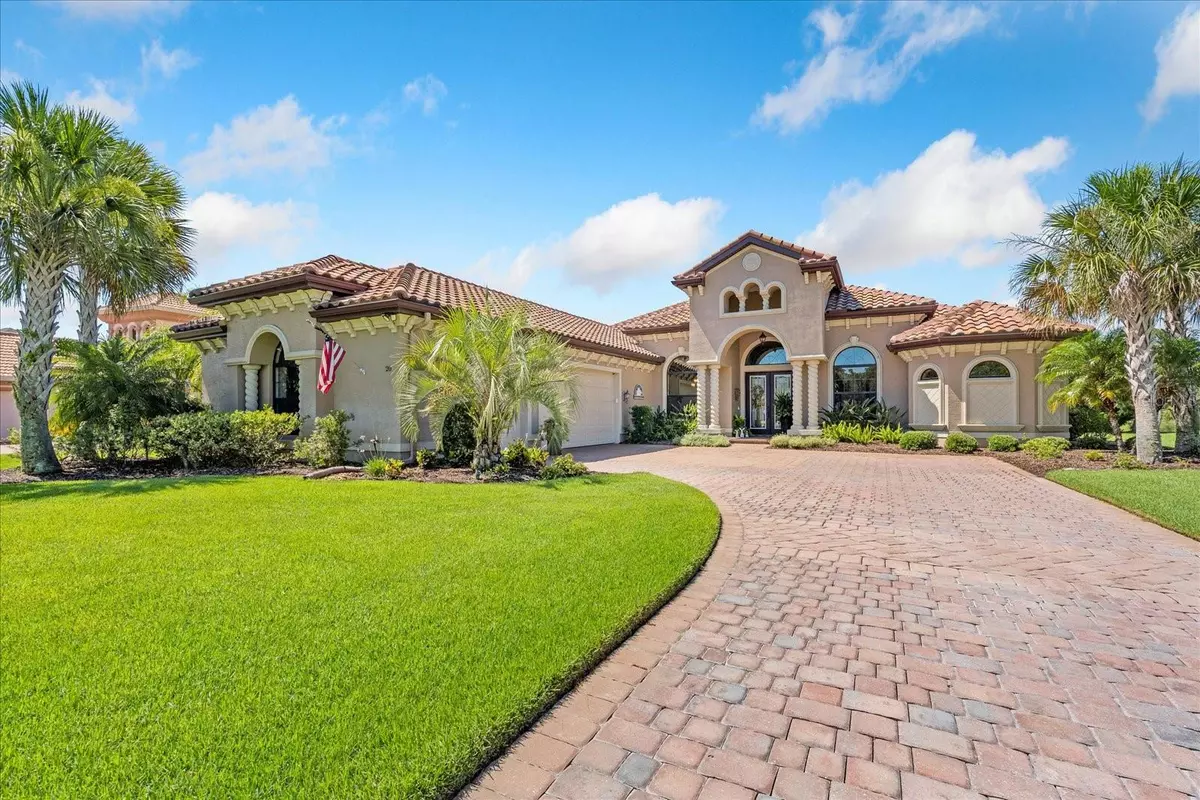$1,100,000
$1,250,000
12.0%For more information regarding the value of a property, please contact us for a free consultation.
4 Beds
3 Baths
3,137 SqFt
SOLD DATE : 09/24/2024
Key Details
Sold Price $1,100,000
Property Type Single Family Home
Sub Type Single Family Residence
Listing Status Sold
Purchase Type For Sale
Square Footage 3,137 sqft
Price per Sqft $350
Subdivision Grand Haven
MLS Listing ID FC301731
Sold Date 09/24/24
Bedrooms 4
Full Baths 3
HOA Y/N No
Originating Board Stellar MLS
Year Built 2016
Annual Tax Amount $12,335
Lot Size 0.470 Acres
Acres 0.47
Property Description
Wild Oaks: Grand Haven's Estate neighborhood. Olsen custom built pool home with 4 bedrooms, 3 bathrooms and a den. Enjoy the privacy and views of the lake and picturesque conservation area from outdoor oasis complete with summer kitchen, pool/spa with multiple dining/relaxing spaces and a built-in firepit. Extra-long paver driveway leads up to a courtyard with side entry 3 car garage. Designer kitchen boasts stacked cabinetry, SS appliances, GAS COOKTOP, granite countertops, center island with lots of storage, and large breakfast nook overlooking the huge covered lanai area. The family room features a tray ceiling & pocket impact resistant sliding doors leading to the large screened, covered lanai. HURRICANE WINDOWS AND DOORS, First level primary suite has his & her walk-in closets and luxurious bathroom with walk-in “carwash” shower, dual sinks and ample cabinets. Three other guest rooms plus an office with French doors.
Please review the attached documents: sellers disclosure, floor plan, Grand Haven HOA.CDD Rider.
Location
State FL
County Flagler
Community Grand Haven
Zoning MFP
Rooms
Other Rooms Den/Library/Office, Formal Dining Room Separate, Great Room, Inside Utility
Interior
Interior Features Crown Molding, Eat-in Kitchen, High Ceilings, Open Floorplan, Primary Bedroom Main Floor, Split Bedroom, Stone Counters, Walk-In Closet(s), Window Treatments
Heating Central, Electric, Heat Pump, Zoned
Cooling Central Air, Zoned
Flooring Tile
Fireplace false
Appliance Built-In Oven, Cooktop, Dishwasher, Disposal, Electric Water Heater, Exhaust Fan, Microwave, Refrigerator
Laundry Electric Dryer Hookup, Inside, Laundry Room, Washer Hookup
Exterior
Exterior Feature Outdoor Kitchen, Private Mailbox, Sidewalk, Sliding Doors
Garage Spaces 3.0
Pool Chlorine Free, Fiber Optic Lighting, Gunite, In Ground, Salt Water, Screen Enclosure
Community Features Clubhouse, Deed Restrictions, Dog Park, Fitness Center, Gated Community - Guard, Golf, Handicap Modified, Irrigation-Reclaimed Water, Playground, Pool, Restaurant, Sidewalks, Tennis Courts, Wheelchair Access
Utilities Available Cable Connected, Electricity Connected, Fiber Optics, Fire Hydrant, Sewer Connected, Street Lights, Underground Utilities, Water Connected
Amenities Available Basketball Court, Cable TV, Clubhouse, Fence Restrictions, Fitness Center, Gated, Golf Course, Handicap Modified, Park, Pickleball Court(s), Playground, Pool, Recreation Facilities, Sauna, Security, Shuffleboard Court, Spa/Hot Tub, Tennis Court(s), Trail(s), Vehicle Restrictions, Wheelchair Access
View Y/N 1
Water Access 1
Water Access Desc Pond
View Trees/Woods, Water
Roof Type Tile
Porch Covered, Enclosed, Rear Porch, Screened
Attached Garage true
Garage true
Private Pool Yes
Building
Lot Description Landscaped, Level, Oversized Lot, Sidewalk, Street Dead-End, Paved
Story 1
Entry Level One
Foundation Slab
Lot Size Range 1/4 to less than 1/2
Builder Name Bellagio
Sewer Public Sewer
Water Public
Structure Type Block,Concrete,Stucco
New Construction false
Others
HOA Fee Include Guard - 24 Hour,Recreational Facilities
Senior Community No
Ownership Fee Simple
Monthly Total Fees $13
Acceptable Financing Cash, Conventional
Listing Terms Cash, Conventional
Special Listing Condition None
Read Less Info
Want to know what your home might be worth? Contact us for a FREE valuation!

Our team is ready to help you sell your home for the highest possible price ASAP

© 2025 My Florida Regional MLS DBA Stellar MLS. All Rights Reserved.
Bought with VIRTUAL HOMES REALTY
"My job is to find and attract mastery-based agents to the office, protect the culture, and make sure everyone is happy! "


