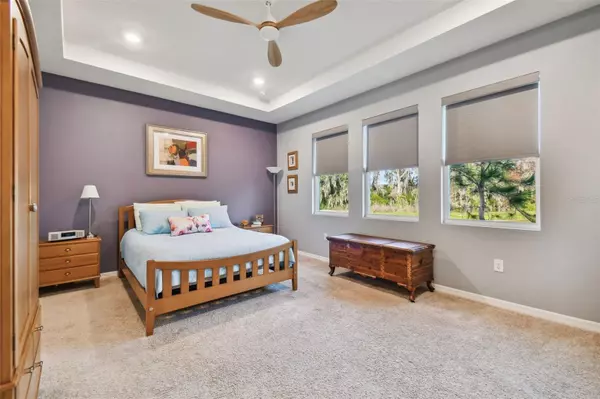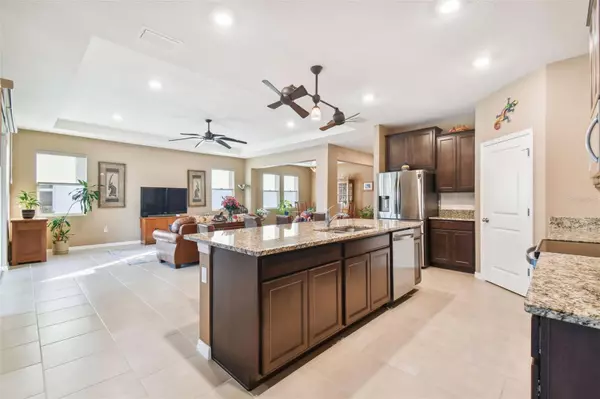$475,000
$475,000
For more information regarding the value of a property, please contact us for a free consultation.
4 Beds
4 Baths
2,820 SqFt
SOLD DATE : 03/15/2024
Key Details
Sold Price $475,000
Property Type Single Family Home
Sub Type Single Family Residence
Listing Status Sold
Purchase Type For Sale
Square Footage 2,820 sqft
Price per Sqft $168
Subdivision Silverado Ranch Sub
MLS Listing ID T3498530
Sold Date 03/15/24
Bedrooms 4
Full Baths 3
Half Baths 1
HOA Fees $60/qua
HOA Y/N Yes
Originating Board Stellar MLS
Year Built 2021
Annual Tax Amount $7,990
Lot Size 7,405 Sqft
Acres 0.17
Property Description
Welcome home! Enjoy the luxury living in this Silverado Ranch pond and conservation beauty. This nearly new Camden model features 2,820 SF, 3 bedrooms, 2.5 baths, 3 car garage, plus a multi-gen/In-Law suite with its own kitchen living room with tray ceiling, bedroom, private bath, a walk-in closet, and a separate exterior entrance that is perfect for a parent or adult family member. This home could also be considered as a 4/3.5/3 plus a bonus room. You will notice the attention to detail as you enter the open floor plan home with gourmet kitchen overlooking a large family room, featuring 42” solid wood cabinets with single level granite counters, bar seating and a walk-in pantry. The oversized owner's suite has a huge walk-in closet, and tray ceiling. The luxurious bathroom has dual sinks, large shower, and tub. The family room boasts tray ceilings with an abundance of natural light. Bedrooms 2 & 3 share a Jack & Jill bath. This home also has additional features that include separate oversized dining room, tray ceilings in great room, foyer, and dining room, separate breakfast area, mud/drop area, large laundry room, water conditioner, security system, new epoxy garage floor, overhead storage bins in garage, sprinkler system, window coverings, a shutter in front window, and a large covered lanai overlooking a serene pond. This home is located only minutes from shopping, hospitals, restaurants, recreation, and entertainment. Come see for yourself this exquisite residence and call it home! Please see walk thru and Matterport 3D tours.
Location
State FL
County Pasco
Community Silverado Ranch Sub
Zoning PUD
Rooms
Other Rooms Breakfast Room Separate, Great Room, Inside Utility, Interior In-Law Suite w/Private Entry
Interior
Interior Features Open Floorplan, Other, Solid Surface Counters, Solid Wood Cabinets, Split Bedroom, Thermostat, Walk-In Closet(s)
Heating Electric
Cooling Central Air, Zoned
Flooring Carpet, Tile
Fireplace false
Appliance Dishwasher, Disposal, Microwave, Other, Range, Refrigerator
Laundry Inside
Exterior
Exterior Feature Irrigation System, Sidewalk, Sliding Doors
Parking Features Garage Door Opener
Garage Spaces 3.0
Community Features Association Recreation - Owned, Community Mailbox, Deed Restrictions, Fitness Center, Park, Playground, Pool, Sidewalks
Utilities Available BB/HS Internet Available, Cable Connected, Fire Hydrant, Public, Underground Utilities, Water Connected
Waterfront Description Pond
View Y/N 1
Water Access 1
Water Access Desc Pond
View Park/Greenbelt, Water
Roof Type Shingle
Porch Covered, Rear Porch
Attached Garage true
Garage true
Private Pool No
Building
Lot Description Conservation Area, In County, Private, Paved
Story 1
Entry Level One
Foundation Slab
Lot Size Range 0 to less than 1/4
Builder Name Dr. Horton
Sewer Public Sewer
Water Public
Architectural Style Florida
Structure Type Block,Stone,Stucco
New Construction false
Schools
Elementary Schools West Zephyrhills Elemen-Po
Middle Schools Raymond B Stewart Middle-Po
High Schools Zephryhills High School-Po
Others
Pets Allowed Breed Restrictions
HOA Fee Include Pool,Recreational Facilities
Senior Community No
Ownership Fee Simple
Monthly Total Fees $60
Acceptable Financing Cash, Conventional, FHA, VA Loan
Membership Fee Required Required
Listing Terms Cash, Conventional, FHA, VA Loan
Num of Pet 2
Special Listing Condition None
Read Less Info
Want to know what your home might be worth? Contact us for a FREE valuation!

Our team is ready to help you sell your home for the highest possible price ASAP

© 2025 My Florida Regional MLS DBA Stellar MLS. All Rights Reserved.
Bought with XCELLENCE REALTY
"My job is to find and attract mastery-based agents to the office, protect the culture, and make sure everyone is happy! "







