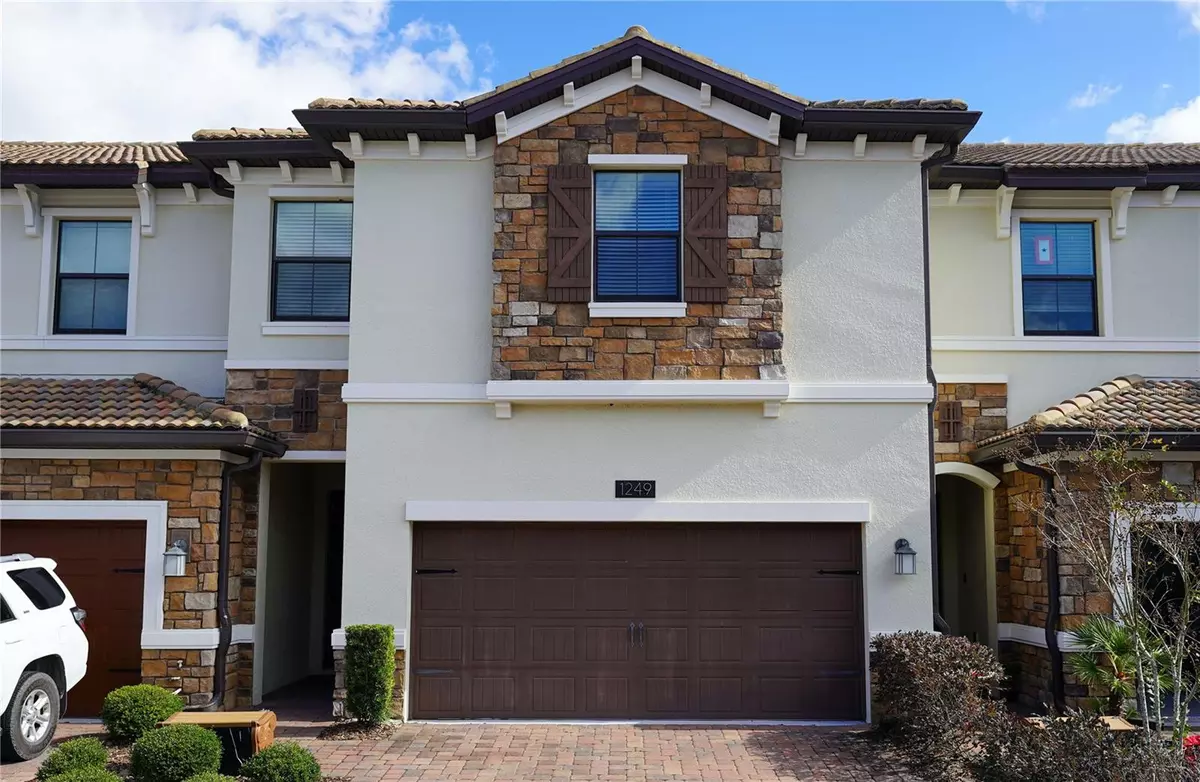$369,000
$369,000
For more information regarding the value of a property, please contact us for a free consultation.
4 Beds
4 Baths
2,016 SqFt
SOLD DATE : 03/08/2024
Key Details
Sold Price $369,000
Property Type Townhouse
Sub Type Townhouse
Listing Status Sold
Purchase Type For Sale
Square Footage 2,016 sqft
Price per Sqft $183
Subdivision Vistas/Championsgate Ph 1B & 2
MLS Listing ID S5096641
Sold Date 03/08/24
Bedrooms 4
Full Baths 3
Half Baths 1
Construction Status Appraisal,Financing,Inspections
HOA Fees $487/mo
HOA Y/N Yes
Originating Board Stellar MLS
Year Built 2019
Annual Tax Amount $4,761
Lot Size 3,049 Sqft
Acres 0.07
Property Description
IMPROVED PRICE!!!! PRIME LOCATION, OVERSIZED LOT WITH CONSERVATION VIEW!! 'As New', beautifully maintained, move in ready, 4 bed 3.5 bath, townhome in the highly sought after Vistas at Championsgate. Spacious, open floor plan boasting a gourmet kitchen with all stainless appliances, granite counter tops and ample cabinet space. The large windows and high ceilings give the home a bright airy feel, taking full advantage of the pretty, expansive, tree lined views from the main living area. Relax on your private patio with your morning coffee enjoying the peaceful tranquility watching the abundant wildlife. Take full advantage of the lifestyle the Vistas has to offer with its fantastic private amenities, hiking and jogging trails, and located next to Championgate golf course and the Omni Hotel. The amenities include, clubhouse, fitness center, golf simulator, pool and spa, sauna and snooker tables. The location is perfect, close to all the famous Orlando attractions, restaurants, stores and major highways, allowing easy access to the airport and beaches. Do not miss the opportunity to live the luxurious Florida lifestyle in this gorgeous home! Furniture may be bought separately if required.
Location
State FL
County Osceola
Community Vistas/Championsgate Ph 1B & 2
Zoning RES
Interior
Interior Features Eat-in Kitchen, Kitchen/Family Room Combo, Open Floorplan, Thermostat, Walk-In Closet(s)
Heating Central, Electric
Cooling Central Air
Flooring Carpet, Ceramic Tile
Fireplace false
Appliance Dishwasher, Disposal, Dryer, Microwave, Range, Refrigerator, Washer
Laundry Laundry Closet
Exterior
Exterior Feature Irrigation System, Sidewalk
Garage Spaces 2.0
Community Features Clubhouse, Fitness Center, Gated Community - No Guard, Golf, Playground, Pool, Restaurant, Sidewalks
Utilities Available BB/HS Internet Available, Cable Available
View Trees/Woods
Roof Type Tile
Attached Garage false
Garage true
Private Pool No
Building
Lot Description Oversized Lot, Sidewalk
Story 2
Entry Level Two
Foundation Slab
Lot Size Range 0 to less than 1/4
Sewer Public Sewer
Water Public
Structure Type Block,Concrete,Stucco
New Construction false
Construction Status Appraisal,Financing,Inspections
Others
Pets Allowed Yes
HOA Fee Include Guard - 24 Hour,Cable TV,Pool,Internet,Maintenance Grounds,Trash
Senior Community No
Ownership Fee Simple
Monthly Total Fees $487
Acceptable Financing Cash, Conventional, FHA, VA Loan
Membership Fee Required Required
Listing Terms Cash, Conventional, FHA, VA Loan
Special Listing Condition None
Read Less Info
Want to know what your home might be worth? Contact us for a FREE valuation!

Our team is ready to help you sell your home for the highest possible price ASAP

© 2025 My Florida Regional MLS DBA Stellar MLS. All Rights Reserved.
Bought with EXP REALTY LLC
"My job is to find and attract mastery-based agents to the office, protect the culture, and make sure everyone is happy! "







