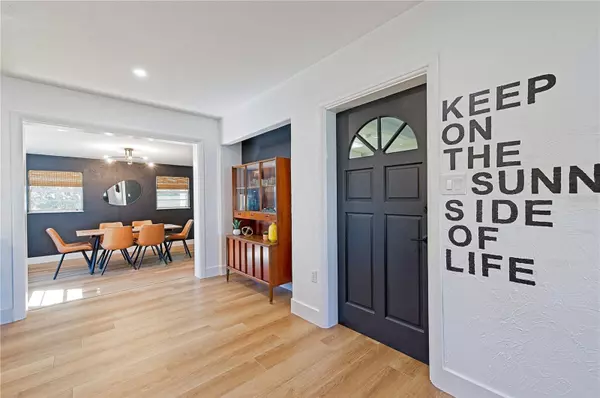$595,000
$625,000
4.8%For more information regarding the value of a property, please contact us for a free consultation.
2 Beds
2 Baths
1,652 SqFt
SOLD DATE : 02/05/2024
Key Details
Sold Price $595,000
Property Type Single Family Home
Sub Type Single Family Residence
Listing Status Sold
Purchase Type For Sale
Square Footage 1,652 sqft
Price per Sqft $360
Subdivision South Gate
MLS Listing ID A4585840
Sold Date 02/05/24
Bedrooms 2
Full Baths 2
Construction Status Inspections
HOA Y/N No
Originating Board Stellar MLS
Year Built 1958
Annual Tax Amount $4,382
Lot Size 0.290 Acres
Acres 0.29
Lot Dimensions 110x113
Property Description
This tastefully updated west South Gate home is a true mid-century modern re-do. Open floor plan welcomes with a bright and sunny remodeled kitchen, open to family/living area. Wrap around screened-in porch provides lots of bug-free outdoor space to enjoy sunsets, set up childs" play area, and plants galore! Completely remodeled kitchen, plus an addition which includes large BONUS ROOM which can flex as office, studio, or even convert to 3rd bedroom. Open, airy and filled with light, this charming home is centrally located in coveted South Gate community. With an optional HOA and the South Gate Recreational Center (a pool facility with a small membership fee), residents love the "old time" feel of the community. Right in the heart of town, only 2 miles to Siesta Key Bridge, 1 mile to dining/shopping in Southside Village, 2 miles to Downtown, and .8 mile walk to Southside Elementary. Full irrigation system, newer A/C, and vinyl flooring throughout add to the value of the home.
Location
State FL
County Sarasota
Community South Gate
Zoning RSF2
Interior
Interior Features Ceiling Fans(s), Kitchen/Family Room Combo, Primary Bedroom Main Floor, Open Floorplan, Solid Surface Counters, Thermostat
Heating Central, Electric
Cooling Central Air
Flooring Vinyl
Fireplace false
Appliance Built-In Oven, Dishwasher, Disposal, Dryer, Electric Water Heater, Exhaust Fan, Freezer, Microwave
Exterior
Exterior Feature Irrigation System, Other
Garage Spaces 1.0
Utilities Available Cable Available, Electricity Connected, Public, Sewer Connected, Water Connected
View Y/N 1
Roof Type Other
Attached Garage true
Garage true
Private Pool No
Building
Story 1
Entry Level One
Foundation Slab
Lot Size Range 1/4 to less than 1/2
Sewer None
Water Canal/Lake For Irrigation
Structure Type Block,Concrete
New Construction false
Construction Status Inspections
Schools
Elementary Schools Southside Elementary
Others
Senior Community No
Ownership Fee Simple
Acceptable Financing Cash, Conventional, FHA, VA Loan
Listing Terms Cash, Conventional, FHA, VA Loan
Special Listing Condition None
Read Less Info
Want to know what your home might be worth? Contact us for a FREE valuation!

Our team is ready to help you sell your home for the highest possible price ASAP

© 2025 My Florida Regional MLS DBA Stellar MLS. All Rights Reserved.
Bought with BEACHFRONT REALTY INC
"My job is to find and attract mastery-based agents to the office, protect the culture, and make sure everyone is happy! "







