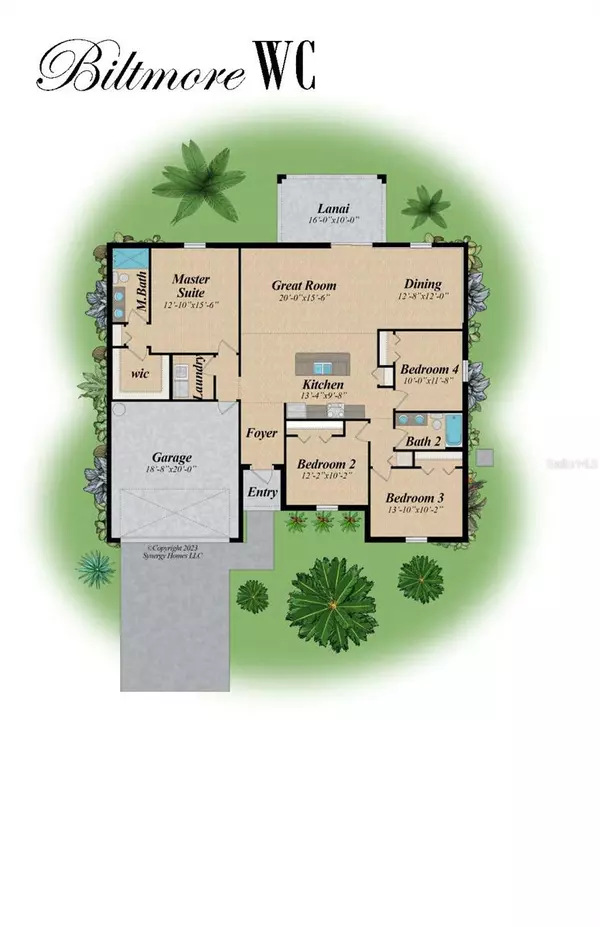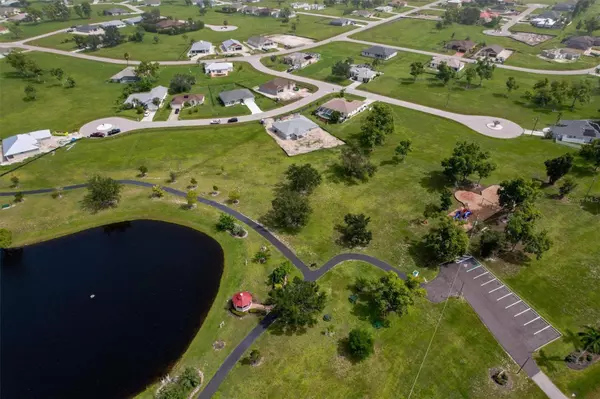$370,000
$378,000
2.1%For more information regarding the value of a property, please contact us for a free consultation.
3 Beds
2 Baths
1,809 SqFt
SOLD DATE : 01/23/2024
Key Details
Sold Price $370,000
Property Type Single Family Home
Sub Type Single Family Residence
Listing Status Sold
Purchase Type For Sale
Square Footage 1,809 sqft
Price per Sqft $204
Subdivision Punta Gorda Isles Sec 16
MLS Listing ID A4583281
Sold Date 01/23/24
Bedrooms 3
Full Baths 2
Construction Status Financing
HOA Fees $11/ann
HOA Y/N Yes
Originating Board Stellar MLS
Year Built 2023
Annual Tax Amount $466
Lot Size 10,018 Sqft
Acres 0.23
Property Description
Under Construction. This stunning NEW CONSTRUCTION 4-bedroom, 2-bathroom residence is nestled on a peaceful cul-de-sac street. Upon entering, you'll immediately notice the meticulous attention to detail. Crown molding graces the main living areas and the open floor plan effortlessly flows from room to room. The heart of the home is the great room, which is flooded with natural light and glass sliders that lead to the screened lanai. The well-appointed kitchen has ample cabinet space, and a convenient breakfast bar. The master bedroom has an ensuite bathroom that includes dual sinks and a spacious shower. The three additional bedrooms share a guest bathroom with dual sinks and a tub/shower combo. The backyard provides a sense of privacy and tranquility offering serene lake views. The community walking path and playground is just a stones throw away from the backyard. Burnt Store Village is known for its peaceful, suburban atmosphere and family-friendly environment. The 13 miles of quiet, county-maintained streets are great for bike riding, and the Burnt Store Village Community Park has a walking path around a picturesque lake, picnic tables and a playground.
Location
State FL
County Charlotte
Community Punta Gorda Isles Sec 16
Zoning RSF3.5
Interior
Interior Features Ceiling Fans(s), Crown Molding, Kitchen/Family Room Combo, Primary Bedroom Main Floor, Open Floorplan, Split Bedroom, Thermostat, Walk-In Closet(s)
Heating Central, Electric
Cooling Central Air
Flooring Vinyl
Furnishings Unfurnished
Fireplace false
Appliance Dishwasher, Electric Water Heater, Microwave, Range, Refrigerator
Exterior
Exterior Feature Hurricane Shutters
Garage Spaces 2.0
Utilities Available Cable Available, Electricity Connected, Sewer Connected, Water Connected
Roof Type Shingle
Attached Garage true
Garage true
Private Pool No
Building
Entry Level One
Foundation Slab
Lot Size Range 0 to less than 1/4
Builder Name Synergy Homes LLC
Sewer Public Sewer
Water Public
Structure Type Concrete
New Construction true
Construction Status Financing
Others
Pets Allowed Yes
Senior Community No
Ownership Fee Simple
Monthly Total Fees $11
Membership Fee Required Required
Special Listing Condition None
Read Less Info
Want to know what your home might be worth? Contact us for a FREE valuation!

Our team is ready to help you sell your home for the highest possible price ASAP

© 2025 My Florida Regional MLS DBA Stellar MLS. All Rights Reserved.
Bought with BARCLAYS REAL ESTATE GROUP 1
"My job is to find and attract mastery-based agents to the office, protect the culture, and make sure everyone is happy! "







