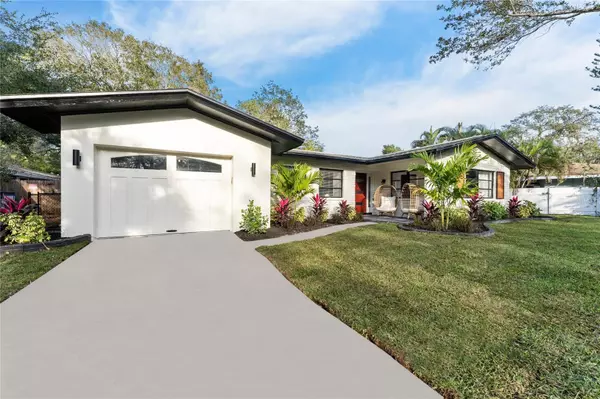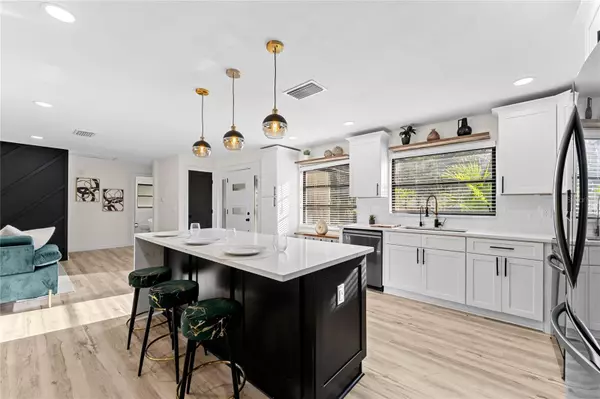$680,000
$689,000
1.3%For more information regarding the value of a property, please contact us for a free consultation.
3 Beds
2 Baths
1,711 SqFt
SOLD DATE : 12/29/2023
Key Details
Sold Price $680,000
Property Type Single Family Home
Sub Type Single Family Residence
Listing Status Sold
Purchase Type For Sale
Square Footage 1,711 sqft
Price per Sqft $397
Subdivision Pasadena Estates Sec F
MLS Listing ID T3489321
Sold Date 12/29/23
Bedrooms 3
Full Baths 2
Construction Status Appraisal,Financing,Inspections
HOA Y/N No
Originating Board Stellar MLS
Year Built 1962
Annual Tax Amount $1,056
Lot Size 9,147 Sqft
Acres 0.21
Lot Dimensions 75x137
Property Description
Welcome to your dream home in Sunny Gulfport, Florida! This meticulously renovated gem offers a perfect blend of modern luxury and farmhouse charm. With 3 bedrooms, 2 full bathrooms, and an oversized one-car garage, this home is a true masterpiece from the moment you arrive. As you pull up, the beautiful curb appeal immediately catches your eye. The exterior features fresh paint, custom-built wooden shutters, a tiled front porch, fresh sod, and meticulously landscaped grounds. Step inside and prepare to be captivated by the stunning upgrades throughout. The large open floor plan sets the stage for delightful holiday entertaining, with luxury vinyl plank flooring adding both elegance and durability. The kitchen is a chef's dream, boasting stainless steel appliances, two-toned solid wood cabinets, a waterfall quartz island, a large farmhouse sink, and beautiful pendant lights that add a touch of sophistication. Say goodbye to buying water bottles – your home comes equipped with a water filtration system.The adjoining family room creates a cozy retreat that seamlessly flows into the formal dining room. This elegant space features a beautiful chandelier, plantation shutters, and open views of your generously sized fenced-in backyard.The master suite is a true sanctuary, offering a generously sized walk-in closet. The luxurious ensuite features beautiful tile floors complemented by a dual vanity. On stressful days, enjoy the luxury of relaxing in your steam shower. And for added convenience and modernity, the bidet toilet is a delightful touch. This home's ideal location eliminates the need for flood insurance, ensuring peace of mind for you and your family. A lovely park just a short distance away provides a perfect setting for your family to create beautiful memories on the swings and slides. Minutes from the Pasadena Yacht & Country Club and with easy access to major highways, this home is ready for the next family to move in, love it, and create years of happy memories. Don't miss the chance to make this stunning property your own!
Location
State FL
County Pinellas
Community Pasadena Estates Sec F
Direction S
Interior
Interior Features Eat-in Kitchen, Living Room/Dining Room Combo, Split Bedroom, Window Treatments
Heating Central, Electric
Cooling Central Air
Flooring Ceramic Tile, Terrazzo
Fireplace false
Appliance Built-In Oven, Dishwasher, Electric Water Heater, Microwave, Range, Refrigerator, Washer
Laundry In Garage
Exterior
Exterior Feature Private Mailbox
Garage Spaces 1.0
Fence Fenced
Utilities Available Cable Available, Electricity Connected, Sewer Connected, Water Connected
View Park/Greenbelt
Roof Type Shingle
Porch Covered, Front Porch, Rear Porch
Attached Garage true
Garage true
Private Pool No
Building
Story 1
Entry Level One
Foundation Crawlspace
Lot Size Range 0 to less than 1/4
Sewer Public Sewer
Water Public
Architectural Style Ranch
Structure Type Block
New Construction false
Construction Status Appraisal,Financing,Inspections
Others
Senior Community No
Ownership Fee Simple
Acceptable Financing Cash, Conventional, VA Loan
Listing Terms Cash, Conventional, VA Loan
Special Listing Condition None
Read Less Info
Want to know what your home might be worth? Contact us for a FREE valuation!

Our team is ready to help you sell your home for the highest possible price ASAP

© 2025 My Florida Regional MLS DBA Stellar MLS. All Rights Reserved.
Bought with FRANK ALBERT REALTY
"My job is to find and attract mastery-based agents to the office, protect the culture, and make sure everyone is happy! "







