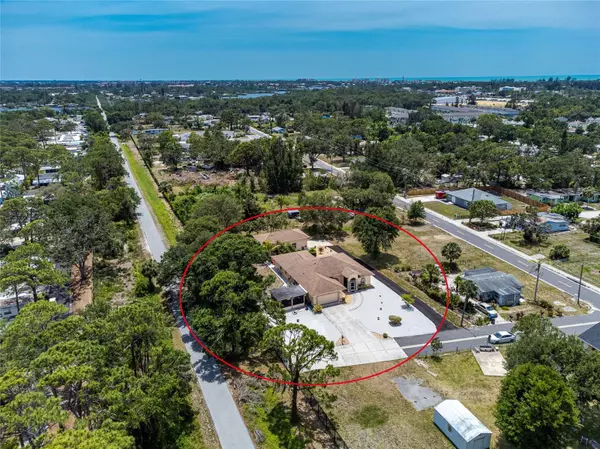$585,000
$595,000
1.7%For more information regarding the value of a property, please contact us for a free consultation.
3 Beds
2 Baths
1,945 SqFt
SOLD DATE : 07/02/2023
Key Details
Sold Price $585,000
Property Type Single Family Home
Sub Type Single Family Residence
Listing Status Sold
Purchase Type For Sale
Square Footage 1,945 sqft
Price per Sqft $300
Subdivision Lillys Sub
MLS Listing ID N6126699
Sold Date 07/02/23
Bedrooms 3
Full Baths 2
Construction Status Appraisal,Inspections
HOA Y/N No
Originating Board Stellar MLS
Year Built 2004
Annual Tax Amount $2,018
Lot Size 0.490 Acres
Acres 0.49
Property Description
Very unique property! 2 buildings for one price. The main house is about 2,000 sq.ft living space with 3 beds/2 bath/2 car garage and a very well kept home with high ceilings an open floor plan and tile throughout the home. It has Walk In closets, super large open kitchen with a lovely master bedroom with walk in shower. This house has a central vacuum system installed. Public water with septic, Not in a Flood Zone. The 2nd Building is a large oversized 2 car garage with a studio apartment with bathroom and shower, 2nd building can also be used as a workshop and is a great private room for guests. The location is amazing, is right next to the Legacy Trail. There is also a “Man Cave screen enclosure with a unique place for an outside grill along with an outside shower.
There is also a generator connected to the house in cases of power outages so the house always has power.
Location
State FL
County Sarasota
Community Lillys Sub
Zoning RSF3
Rooms
Other Rooms Attic, Bonus Room, Den/Library/Office, Family Room, Interior In-Law Suite
Interior
Interior Features Ceiling Fans(s), Central Vaccum, Eat-in Kitchen, High Ceilings, Master Bedroom Main Floor, Open Floorplan, Solid Surface Counters, Split Bedroom, Walk-In Closet(s)
Heating Central
Cooling Central Air
Flooring Ceramic Tile
Fireplace false
Appliance Dishwasher, Disposal, Dryer, Electric Water Heater, Microwave, Range, Refrigerator, Washer
Laundry In Garage
Exterior
Exterior Feature Balcony, Garden, Lighting, Outdoor Grill, Outdoor Shower, Rain Gutters, Sliding Doors, Storage
Parking Features Bath In Garage, Garage Door Opener, Oversized, Parking Pad, Workshop in Garage
Garage Spaces 4.0
Fence Fenced
Utilities Available Electricity Connected, Public, Water Connected
Roof Type Shingle
Attached Garage true
Garage true
Private Pool No
Building
Entry Level One
Foundation Slab
Lot Size Range 1/4 to less than 1/2
Sewer Septic Tank
Water Public
Structure Type Block
New Construction false
Construction Status Appraisal,Inspections
Others
Senior Community No
Ownership Fee Simple
Acceptable Financing Conventional
Listing Terms Conventional
Special Listing Condition None
Read Less Info
Want to know what your home might be worth? Contact us for a FREE valuation!

Our team is ready to help you sell your home for the highest possible price ASAP

© 2025 My Florida Regional MLS DBA Stellar MLS. All Rights Reserved.
Bought with EXCELLENT CHOICE REALTY, LLC
"My job is to find and attract mastery-based agents to the office, protect the culture, and make sure everyone is happy! "







