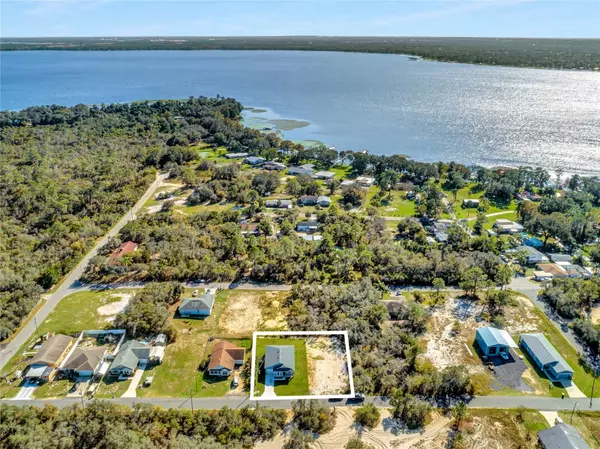$299,900
$299,900
For more information regarding the value of a property, please contact us for a free consultation.
3 Beds
2 Baths
1,273 SqFt
SOLD DATE : 06/30/2023
Key Details
Sold Price $299,900
Property Type Single Family Home
Sub Type Single Family Residence
Listing Status Sold
Purchase Type For Sale
Square Footage 1,273 sqft
Price per Sqft $235
Subdivision Lake Pierce Heights Resub Pt & Lake Pierce Heights
MLS Listing ID P4922872
Sold Date 06/30/23
Bedrooms 3
Full Baths 2
HOA Y/N No
Originating Board Stellar MLS
Year Built 2022
Annual Tax Amount $76
Lot Size 0.330 Acres
Acres 0.33
Lot Dimensions 120x120
Property Description
SELLER MOTIVATED, BACK ON THE MARKET ... Buyers financial situation changed. All necessary inspection and APPRAISAL were completed good ready to close. Schedule you're showing today. Country setting with NO HOA. Be the first to call this beautiful home yours. 3 bedrooms 2 bathrooms, walk in closet in the master bedroom. All NEW Stainless Steele appliances, granite counter tops. front and back porch for you sitting pleasure. Laundry closet inside. One car garage. 2 quarter acre lots combined into 1, Layout of home on the lot was designed in mind for future owners to be able to build a detached garage, shop or large side yard. Conveniently located near Lake Pierce and Kissimmee River. approximately 20 minutes from LEGOLAND, hour from Disney and the Orlando attractions.
Location
State FL
County Polk
Community Lake Pierce Heights Resub Pt & Lake Pierce Heights
Zoning R-2
Interior
Interior Features Ceiling Fans(s), Eat-in Kitchen, Open Floorplan, Solid Surface Counters, Solid Wood Cabinets, Walk-In Closet(s)
Heating Central
Cooling Central Air
Flooring Carpet, Tile
Fireplace false
Appliance Dishwasher, Electric Water Heater, Exhaust Fan, Ice Maker, Microwave, Range, Refrigerator
Laundry Inside, Laundry Closet
Exterior
Exterior Feature Private Mailbox
Garage Spaces 1.0
Utilities Available Electricity Connected
Roof Type Shingle
Porch Covered, Front Porch, Rear Porch
Attached Garage true
Garage true
Private Pool No
Building
Lot Description Cleared, In County, Paved
Entry Level One
Foundation Stem Wall
Lot Size Range 1/4 to less than 1/2
Sewer Septic Tank
Water Well
Architectural Style Custom
Structure Type Block, Cement Siding, Concrete, Stucco
New Construction true
Others
Senior Community No
Ownership Fee Simple
Acceptable Financing Cash, Conventional, FHA, VA Loan
Listing Terms Cash, Conventional, FHA, VA Loan
Special Listing Condition None
Read Less Info
Want to know what your home might be worth? Contact us for a FREE valuation!

Our team is ready to help you sell your home for the highest possible price ASAP

© 2025 My Florida Regional MLS DBA Stellar MLS. All Rights Reserved.
Bought with RE/MAX COLLECTIVE
"My job is to find and attract mastery-based agents to the office, protect the culture, and make sure everyone is happy! "







