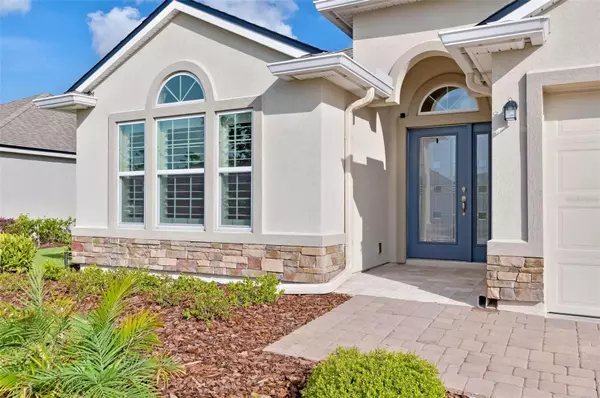$487,500
$495,000
1.5%For more information regarding the value of a property, please contact us for a free consultation.
3 Beds
3 Baths
2,367 SqFt
SOLD DATE : 05/15/2023
Key Details
Sold Price $487,500
Property Type Single Family Home
Sub Type Single Family Residence
Listing Status Sold
Purchase Type For Sale
Square Footage 2,367 sqft
Price per Sqft $205
Subdivision Country Club Harbor
MLS Listing ID FC290114
Sold Date 05/15/23
Bedrooms 3
Full Baths 3
HOA Fees $105/qua
HOA Y/N Yes
Originating Board Stellar MLS
Year Built 2016
Annual Tax Amount $5,560
Lot Size 8,712 Sqft
Acres 0.2
Property Description
Country Club Harbor, private gated community, in the heart of Palm Coast. This home features 3 bedrooms, 3 bathrooms, home office and a 3-car garage. You will be able to relax outside in the lanai with motorized screen and beautiful travertine flooring overlooking the backyard's lush landscaping. This property features a 2021 HVAC with upgraded humidity controls, open floor plan, high ceilings, easy one-story living, double oven, upgraded cabinets, tray ceiling in master, gutters, 4” plantation shutters, privacy fence and upgraded carpet in the bedrooms. The community has a dock and kayak launch so you can cruise the canals or intracoastal. You are also close to miles of biking and walking trails and European Village. Call me to schedule a tour quickly this magnificent home will not last. Buyer is advised to verify all information relative to their purchase decision including but not limited to square footage, room dimensions, lot size, permits, utilities, taxes and conditions.
Location
State FL
County Flagler
Community Country Club Harbor
Zoning RESI
Rooms
Other Rooms Breakfast Room Separate, Den/Library/Office, Family Room, Formal Dining Room Separate, Great Room, Inside Utility
Interior
Interior Features Ceiling Fans(s), Crown Molding, Eat-in Kitchen, High Ceilings, Kitchen/Family Room Combo, Living Room/Dining Room Combo, Master Bedroom Main Floor, Open Floorplan, Solid Surface Counters, Solid Wood Cabinets, Split Bedroom, Stone Counters, Thermostat, Tray Ceiling(s), Vaulted Ceiling(s), Walk-In Closet(s), Window Treatments
Heating Central
Cooling Central Air
Flooring Carpet, Ceramic Tile, Concrete, Travertine
Fireplace false
Appliance Built-In Oven, Convection Oven, Cooktop, Dishwasher, Disposal, Dryer, Electric Water Heater, Exhaust Fan, Ice Maker, Microwave, Range, Refrigerator, Washer
Laundry Inside
Exterior
Exterior Feature Irrigation System, Rain Gutters, Sidewalk, Sliding Doors
Garage Spaces 3.0
Community Features Fishing, Gated, Water Access
Utilities Available Cable Available, Underground Utilities
Amenities Available Dock, Gated, Private Boat Ramp
Roof Type Shingle
Attached Garage true
Garage true
Private Pool No
Building
Story 1
Entry Level One
Foundation Slab
Lot Size Range 0 to less than 1/4
Builder Name DR Horton
Sewer Public Sewer
Water Public
Structure Type Wood Frame
New Construction false
Schools
Elementary Schools Old Kings Elementary
Middle Schools Indian Trails Middle-Fc
High Schools Matanzas High
Others
Pets Allowed Breed Restrictions, Yes
Senior Community No
Ownership Fee Simple
Monthly Total Fees $105
Acceptable Financing Cash, Conventional, FHA, VA Loan
Membership Fee Required Required
Listing Terms Cash, Conventional, FHA, VA Loan
Num of Pet 4
Special Listing Condition None
Read Less Info
Want to know what your home might be worth? Contact us for a FREE valuation!

Our team is ready to help you sell your home for the highest possible price ASAP

© 2025 My Florida Regional MLS DBA Stellar MLS. All Rights Reserved.
Bought with FLORIDA HOMES REALTY & MORTGAGE
"My job is to find and attract mastery-based agents to the office, protect the culture, and make sure everyone is happy! "







