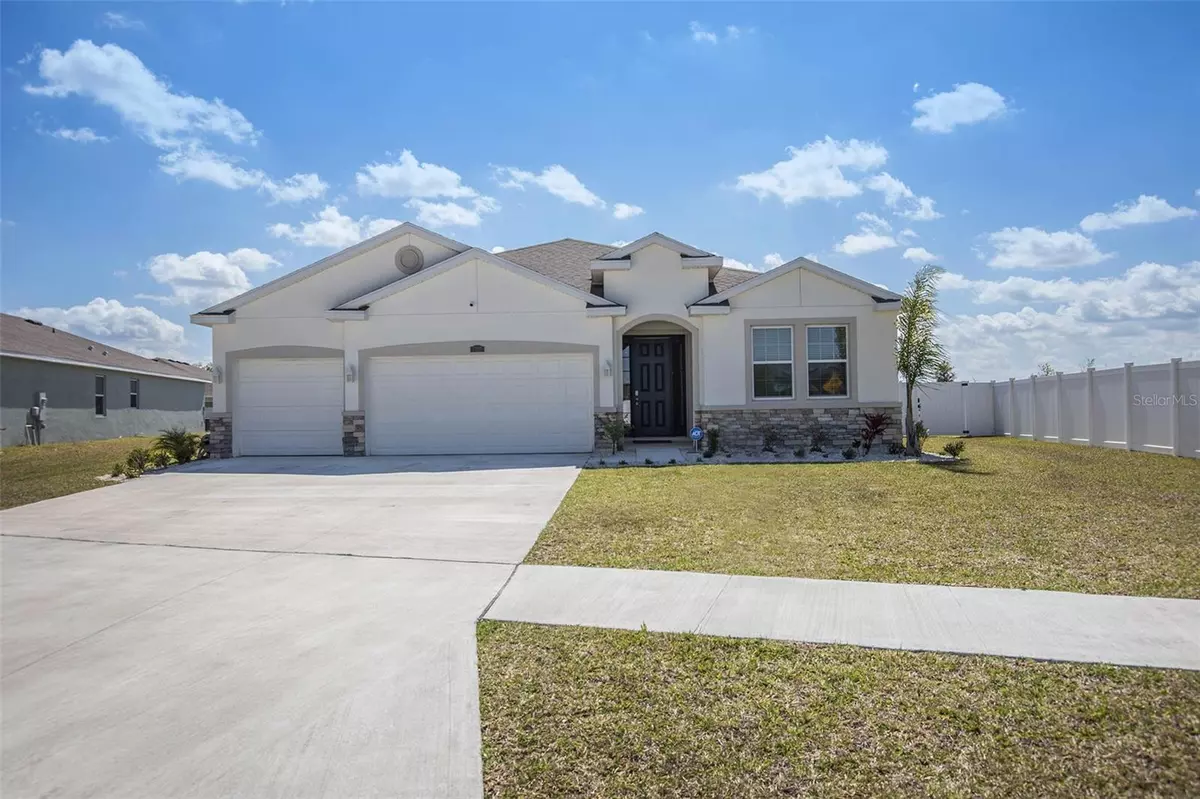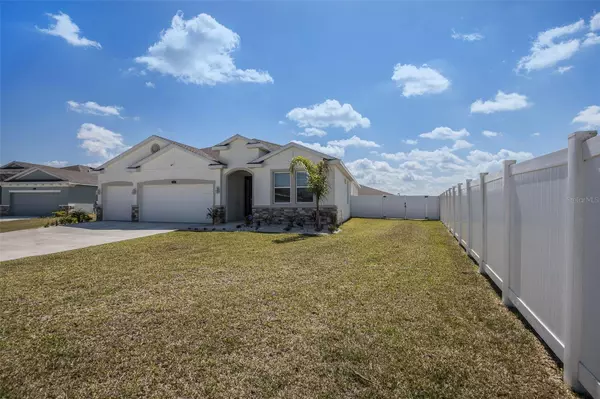$455,000
$445,000
2.2%For more information regarding the value of a property, please contact us for a free consultation.
4 Beds
3 Baths
2,372 SqFt
SOLD DATE : 04/19/2023
Key Details
Sold Price $455,000
Property Type Single Family Home
Sub Type Single Family Residence
Listing Status Sold
Purchase Type For Sale
Square Footage 2,372 sqft
Price per Sqft $191
Subdivision Silverado Ranch Sub Phase 10A
MLS Listing ID T3433378
Sold Date 04/19/23
Bedrooms 4
Full Baths 3
HOA Fees $58/qua
HOA Y/N Yes
Originating Board Stellar MLS
Year Built 2022
Annual Tax Amount $4,108
Lot Size 0.300 Acres
Acres 0.3
Property Description
Honey, stop the car! This Destin model by D.R. Horton, only one year new, is a large 4 bedroom, 3 bath block ranch with ledge stone accents and a 3 car attached garage, all on a double lot! Yard is fully vinyl fenced with single and double gates. A one story home of this size with no stairs to climb on a lot this size is rare! Features include open concept design, huge kitchen/family room/dining area, all open, high ceilings, tray ceilings, triple-split bedroom design, a full master suite with separate walk-in shower and garden tub, as well as a “mini master” suite with its own bath. Kitchen has upgraded granite counters, stainless appliances (wash/dryer included as well), beautiful gray shaker cabinets, 42” uppers with crown moldings, huge island and pantry, all open to family room. All 3 baths have matching granite/gray shaker vanities. Don't forget the leased solar panels keep your electric bill around $204 monthly! Home also features “smart home” technology, recessed lighting, screened lanai, irrigation, $4k water softener, landscaping, and the 3 car garage has 2 garage openers. Community features a pool and clubhouse, tot lot, dog park, and wilderness trails, while being close to shops, restaurants, and world-class entertainment. Hurry on this one!
Location
State FL
County Pasco
Community Silverado Ranch Sub Phase 10A
Zoning PUD
Rooms
Other Rooms Inside Utility
Interior
Interior Features High Ceilings, Living Room/Dining Room Combo, Master Bedroom Main Floor, Open Floorplan, Smart Home, Stone Counters, Walk-In Closet(s), Window Treatments
Heating Central
Cooling Central Air
Flooring Carpet, Ceramic Tile
Fireplace false
Appliance Dishwasher, Dryer, Microwave, Range, Refrigerator, Washer
Laundry Inside, Laundry Room
Exterior
Exterior Feature Irrigation System, Sidewalk, Sliding Doors, Sprinkler Metered
Parking Features Garage Door Opener
Garage Spaces 3.0
Community Features Park, Pool, Sidewalks
Utilities Available Electricity Connected, Public, Underground Utilities
Roof Type Shingle
Attached Garage true
Garage true
Private Pool No
Building
Lot Description Corner Lot, Oversized Lot, Paved
Entry Level One
Foundation Slab
Lot Size Range 1/4 to less than 1/2
Builder Name D.R. Horton
Sewer Public Sewer
Water Public
Architectural Style Contemporary, Ranch
Structure Type Block, Stone, Stucco
New Construction false
Schools
Elementary Schools West Zephyrhills Elemen-Po
Middle Schools Raymond B Stewart Middle-Po
High Schools Zephryhills High School-Po
Others
Pets Allowed Yes
HOA Fee Include None
Senior Community No
Ownership Fee Simple
Monthly Total Fees $58
Acceptable Financing Cash, Conventional, FHA, VA Loan
Membership Fee Required Required
Listing Terms Cash, Conventional, FHA, VA Loan
Special Listing Condition None
Read Less Info
Want to know what your home might be worth? Contact us for a FREE valuation!

Our team is ready to help you sell your home for the highest possible price ASAP

© 2025 My Florida Regional MLS DBA Stellar MLS. All Rights Reserved.
Bought with CHARLES RUTENBERG REALTY INC
"My job is to find and attract mastery-based agents to the office, protect the culture, and make sure everyone is happy! "







