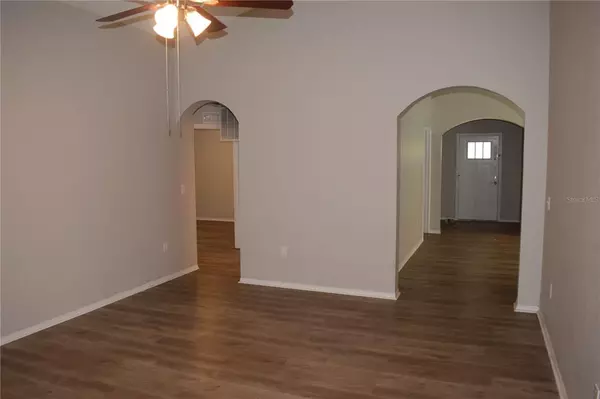$339,900
$339,900
For more information regarding the value of a property, please contact us for a free consultation.
4 Beds
3 Baths
1,848 SqFt
SOLD DATE : 04/06/2023
Key Details
Sold Price $339,900
Property Type Single Family Home
Sub Type Single Family Residence
Listing Status Sold
Purchase Type For Sale
Square Footage 1,848 sqft
Price per Sqft $183
Subdivision Bentley Oaks
MLS Listing ID T3427911
Sold Date 04/06/23
Bedrooms 4
Full Baths 3
Construction Status Appraisal,Financing,Inspections
HOA Fees $29/ann
HOA Y/N Yes
Originating Board Stellar MLS
Year Built 2016
Annual Tax Amount $4,185
Lot Size 8,276 Sqft
Acres 0.19
Property Description
Welcome to Auburndale's Bentley Oaks! Bungalow style 4 bedroom homes wows you from the moment you set foot on the gorgeous brick paver driveway and step into the front porch. Imagine rocking chairs & morning cups of coffee. Step inside to the open concept floorplan where the kitchen is the heart of the home. Featuring granite counters, ample cabinet space, additional counter space, stainless steel appliances and closet pantry. Dining space is situated directly off of the kitchen, perfect for entertaining. Just steps away, enjoy the large family room with sliding glass doors that offer views of the screened patio and direct access to the fully fenced and private yard. There are lots of upgrades to be found including the vinyl plank flooring and the oversized ceramic tile set on the diagonal...no carpet anywhere! The master suite offers a walk in closet, double sink/vanity area and a garden tub with a separate shower. Secondary bedrooms are situated away from the master and share a full bathroom…with one secondary bedroom having it's own on suite – perfect for guests! Located in an amazing community where you can be on I-4 within 15 minutes, Orlando within an hour...shopping and eateries are also close. It's good to be home.
Location
State FL
County Polk
Community Bentley Oaks
Interior
Interior Features Ceiling Fans(s), Eat-in Kitchen, Kitchen/Family Room Combo, Stone Counters, Thermostat, Walk-In Closet(s)
Heating Electric
Cooling Central Air
Flooring Tile, Vinyl
Fireplace false
Appliance None
Exterior
Exterior Feature Sidewalk, Sliding Doors
Parking Features Driveway
Garage Spaces 2.0
Fence Vinyl
Utilities Available BB/HS Internet Available, Cable Available, Electricity Available, Phone Available, Public, Sewer Available, Water Available
Roof Type Shingle
Porch Covered, Patio, Screened
Attached Garage true
Garage true
Private Pool No
Building
Lot Description City Limits, Sidewalk, Paved
Story 1
Entry Level One
Foundation Slab
Lot Size Range 0 to less than 1/4
Sewer Public Sewer
Water Public
Structure Type Stucco
New Construction false
Construction Status Appraisal,Financing,Inspections
Schools
Elementary Schools Walter Caldwell Elem
Middle Schools Stambaugh Middle
High Schools Auburndale High School
Others
Pets Allowed Yes
Senior Community No
Ownership Fee Simple
Monthly Total Fees $29
Membership Fee Required Required
Special Listing Condition None
Read Less Info
Want to know what your home might be worth? Contact us for a FREE valuation!

Our team is ready to help you sell your home for the highest possible price ASAP

© 2025 My Florida Regional MLS DBA Stellar MLS. All Rights Reserved.
Bought with HOMESMART
"My job is to find and attract mastery-based agents to the office, protect the culture, and make sure everyone is happy! "







