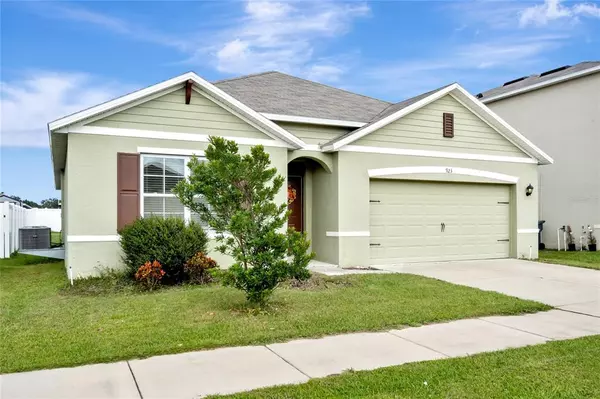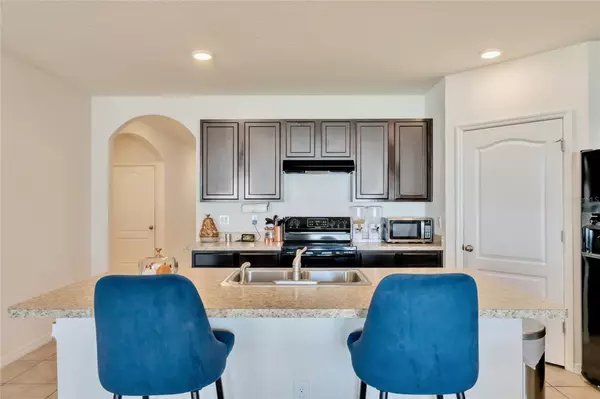$310,000
$319,900
3.1%For more information regarding the value of a property, please contact us for a free consultation.
4 Beds
2 Baths
1,846 SqFt
SOLD DATE : 03/20/2023
Key Details
Sold Price $310,000
Property Type Single Family Home
Sub Type Single Family Residence
Listing Status Sold
Purchase Type For Sale
Square Footage 1,846 sqft
Price per Sqft $167
Subdivision Berkley Ridge Phase 2
MLS Listing ID O6074052
Sold Date 03/20/23
Bedrooms 4
Full Baths 2
Construction Status Inspections
HOA Fees $33/ann
HOA Y/N Yes
Originating Board Stellar MLS
Year Built 2019
Annual Tax Amount $3,049
Lot Size 5,662 Sqft
Acres 0.13
Property Description
At last, you have found *THE ONE*! Skip the wait of new construction, and bask in the readiness of this beloved Cali model crafted by D.R. Horton. You will be impressed by the ease and flexibility of this split, OPEN FLOORPLAN and understand its popularity. Upon entry, you are greeted by bedrooms two and three, each with BRIGHT WINDOWS and large closets. They are separated by their own guest bathroom with a tub, and are located away from the rest of the house to allow for ADDED PRIVACY. Across the hall, you will find the conveniently placed fourth bedroom, which could be perfect for a home office, play room, or additional guest space! Towards the rear of the home is the spacious kitchen, complete with a fully-functional island with eating space, LARGE PANTRY, tall espresso cabinets, sleek appliances, and coffee bar! The open flow of the kitchen to the living and dining area is PERFECT FOR ENTERTAINING! Overlooking the dining area is a spacious SCREENED-IN PATIO, with plenty of room to grill or sit and enjoy the Florida weather! Off of the living area is the spacious primary suite with its private, stately entry-way and beautiful view of the backyard. Its connected bathroom holds a DUAL SINK VANITY, large WALK-IN SHOWER with sliding glass doors, and separate WALK-IN CLOSETS. The best part of the home is the HUGE BACKYARD that can be easily fenced-in, perfect for a pool, garden, or whatever pops into your mind! This well-maintained home is in the heart of Berkley Ridge, a LOW HOA community located close to I-4, with easy access to both the Orlando attractions and Downtown Lakeland! You are bound to fall in love with this home, see it before it is gone!
Location
State FL
County Polk
Community Berkley Ridge Phase 2
Zoning RES
Interior
Interior Features Kitchen/Family Room Combo, Master Bedroom Main Floor, Open Floorplan, Walk-In Closet(s)
Heating Central, Electric
Cooling Central Air
Flooring Carpet, Ceramic Tile
Fireplace false
Appliance Dishwasher, Dryer, Electric Water Heater, Range, Range Hood, Refrigerator, Washer, Water Softener
Laundry Inside, Laundry Room
Exterior
Exterior Feature Irrigation System, Sidewalk, Sliding Doors, Sprinkler Metered
Parking Features Driveway
Garage Spaces 2.0
Community Features Sidewalks
Utilities Available Cable Connected, Electricity Connected, Sewer Connected, Water Connected
Roof Type Shingle
Porch Rear Porch, Screened
Attached Garage true
Garage true
Private Pool No
Building
Lot Description Sidewalk, Paved
Entry Level One
Foundation Slab
Lot Size Range 0 to less than 1/4
Builder Name DR Horton
Sewer Public Sewer
Water Public
Structure Type Block, Stucco
New Construction false
Construction Status Inspections
Schools
Elementary Schools Lena Vista Elem
Middle Schools Stambaugh Middle
High Schools Auburndale High School
Others
Pets Allowed Yes
Senior Community No
Ownership Fee Simple
Monthly Total Fees $33
Acceptable Financing Cash, Conventional, FHA, VA Loan
Membership Fee Required Required
Listing Terms Cash, Conventional, FHA, VA Loan
Special Listing Condition None
Read Less Info
Want to know what your home might be worth? Contact us for a FREE valuation!

Our team is ready to help you sell your home for the highest possible price ASAP

© 2025 My Florida Regional MLS DBA Stellar MLS. All Rights Reserved.
Bought with KELLER WILLIAMS REALTY SMART
"My job is to find and attract mastery-based agents to the office, protect the culture, and make sure everyone is happy! "







