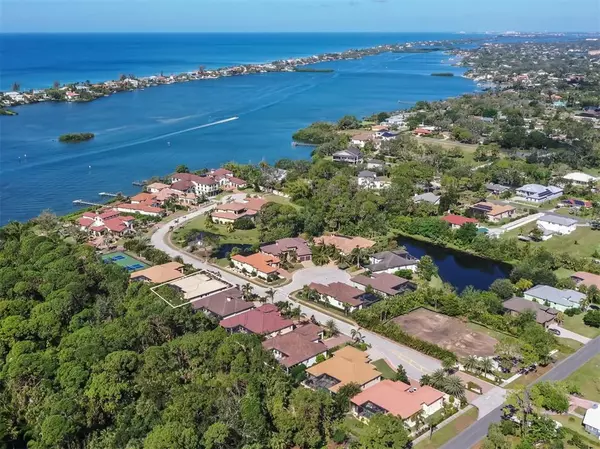$1,199,000
$1,199,000
For more information regarding the value of a property, please contact us for a free consultation.
3 Beds
3 Baths
2,338 SqFt
SOLD DATE : 01/31/2023
Key Details
Sold Price $1,199,000
Property Type Single Family Home
Sub Type Single Family Residence
Listing Status Sold
Purchase Type For Sale
Square Footage 2,338 sqft
Price per Sqft $512
Subdivision Blackburn Ridge
MLS Listing ID N6123798
Sold Date 01/31/23
Bedrooms 3
Full Baths 3
Construction Status Inspections
HOA Fees $180/qua
HOA Y/N Yes
Originating Board Stellar MLS
Year Built 2014
Annual Tax Amount $5,787
Lot Size 9,583 Sqft
Acres 0.22
Property Description
Welcome to Blackburn Estates on the Bay, a gated community of only 20 homes on Sarasota Bay close to Nokomis Beach. Polished in design and sleek in style, this 2014 custom home by Legacy Builders delivers soaring living spaces, exquisite appointments, energy efficiency, and an unmatched sense of style with an ideal floor plan for entertaining. This three-bedroom, three-bath home welcomes you in through the double decorative glass doors to the signature living spaces, light-filled dining room and dazzling pool area. The glamorous great room plan is emphasized by 12-foot double tray ceilings, tile floors, masterful lighting, and a feature wall with a gas fireplace. Unleash your inner "Food Network" star in the gourmet kitchen with white wood cabinets, new backsplash, new Cambria counters, under cabinet lighting, new cabinet hardware, center island and a two-zoned wine cooler. Additional elements include an enlarged laundry room, oversized three-car garage with custom workbench, Icynene insulation in the attic, one-year young Trane AC, impact-insulated windows, hurricane impact front door and hurricane-protected sliding glass doors. Spend a quiet afternoon on the private pool terrace framed by tropical landscaping and additional space with an outdoor kitchen and shower. At day's end retreat to the spacious master suite with dual closets with custom built-ins and a glamorous bath with new Cambria counters, new hardware, and new freestanding tub. This desirable community offers a kayak, canoe, or paddleboard launch – perfect for navigating through mangrove-lined waterways as the calming waters center and restore your wellbeing. Experience the boating and beach lifestyle and enjoy the award-winning arts and culture of Florida's Gulf Coast. Ideally located, west of 41, with proximity to the Legacy Trail, I-75, shopping, restaurants and parks. Can be sold furnished along with the artwork on a separate agreement.
Location
State FL
County Sarasota
Community Blackburn Ridge
Zoning RSF1
Rooms
Other Rooms Attic, Great Room, Inside Utility
Interior
Interior Features Ceiling Fans(s), Eat-in Kitchen, High Ceilings, Master Bedroom Main Floor, Open Floorplan, Solid Surface Counters, Solid Wood Cabinets, Split Bedroom, Thermostat Attic Fan, Tray Ceiling(s), Walk-In Closet(s), Window Treatments
Heating Central, Electric
Cooling Central Air, Humidity Control
Flooring Carpet, Ceramic Tile
Fireplaces Type Insert, Living Room
Furnishings Negotiable
Fireplace true
Appliance Dishwasher, Disposal, Dryer, Electric Water Heater, Exhaust Fan, Microwave, Range, Refrigerator, Washer, Wine Refrigerator
Laundry Inside
Exterior
Exterior Feature Hurricane Shutters, Irrigation System, Lighting, Outdoor Grill, Outdoor Kitchen, Outdoor Shower, Sidewalk, Sliding Doors
Parking Features Garage Door Opener, Oversized, Workshop in Garage
Garage Spaces 3.0
Pool Gunite, Heated, Screen Enclosure
Community Features Buyer Approval Required, Boat Ramp, Deed Restrictions, Fishing, Gated, Golf Carts OK, Sidewalks, Water Access
Utilities Available Cable Connected, Electricity Connected, Public, Sewer Connected, Sprinkler Recycled, Water Connected
Amenities Available Dock, Gated
Water Access 1
Water Access Desc Bay/Harbor
View Pool, Trees/Woods
Roof Type Tile
Porch Covered, Rear Porch, Screened
Attached Garage true
Garage true
Private Pool Yes
Building
Lot Description FloodZone, In County, Landscaped, Sidewalk, Street Dead-End, Paved
Story 1
Entry Level One
Foundation Slab
Lot Size Range 0 to less than 1/4
Builder Name Legacy Builders
Sewer Public Sewer
Water Public
Architectural Style Custom
Structure Type Block, Stucco
New Construction false
Construction Status Inspections
Schools
Elementary Schools Laurel Nokomis Elementary
Middle Schools Laurel Nokomis Middle
High Schools Venice Senior High
Others
Pets Allowed Yes
HOA Fee Include Escrow Reserves Fund, Private Road
Senior Community No
Pet Size Extra Large (101+ Lbs.)
Ownership Fee Simple
Monthly Total Fees $180
Acceptable Financing Cash, Conventional
Membership Fee Required Required
Listing Terms Cash, Conventional
Special Listing Condition None
Read Less Info
Want to know what your home might be worth? Contact us for a FREE valuation!

Our team is ready to help you sell your home for the highest possible price ASAP

© 2025 My Florida Regional MLS DBA Stellar MLS. All Rights Reserved.
Bought with PREMIER SOTHEBYS INTL REALTY
"My job is to find and attract mastery-based agents to the office, protect the culture, and make sure everyone is happy! "







