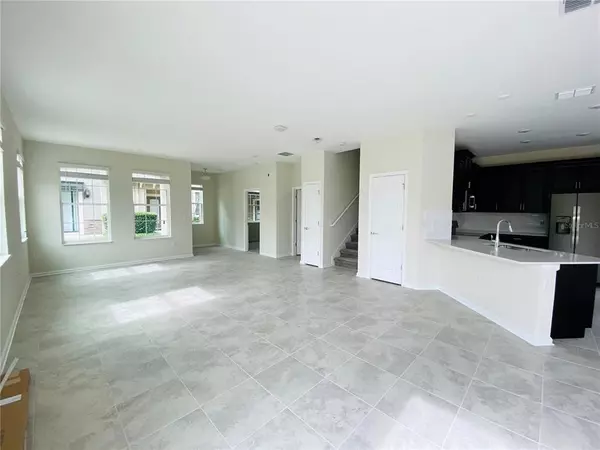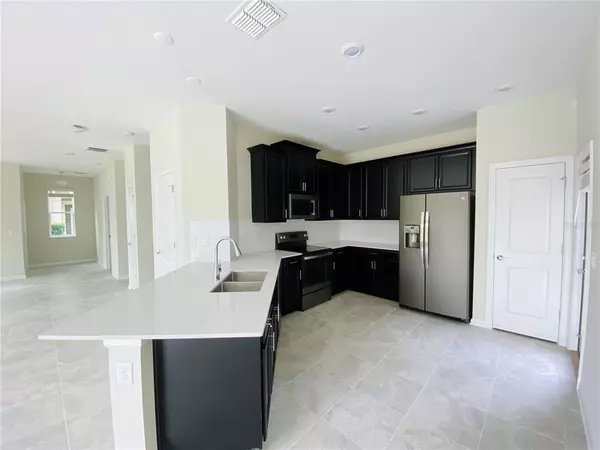$404,000
$409,000
1.2%For more information regarding the value of a property, please contact us for a free consultation.
5 Beds
3 Baths
2,522 SqFt
SOLD DATE : 10/03/2022
Key Details
Sold Price $404,000
Property Type Townhouse
Sub Type Townhouse
Listing Status Sold
Purchase Type For Sale
Square Footage 2,522 sqft
Price per Sqft $160
Subdivision Vistas/Championsgate
MLS Listing ID O6057364
Sold Date 10/03/22
Bedrooms 5
Full Baths 3
Construction Status Inspections
HOA Fees $457/mo
HOA Y/N Yes
Originating Board Stellar MLS
Year Built 2020
Annual Tax Amount $3,918
Lot Size 2,613 Sqft
Acres 0.06
Property Description
CORNER Unit! The luxurious, 5 bedrooms, 3 bathrooms and 2 car garage townhome is located at The Vistas, beautiful community within nationally-recognized ChampionGates golf course. First floor has an open floor plan with a gourmet kitchen featured with quartz countertop and stainless steel appliances, a guest bedroom, a full bathroom, and sliding doors to patio. The master bedroom on second floor has a beautiful balcony, which is the only floor plan with balcony in the community. The decent size loft could be a game room or your office as you desire. Smart home devices and Security system are available.
You will not only enjoy your residency, but also enjoy the community with a game room, a golf simulator, fitness room, wet sauna, and a luxurious, resort-style pool with heated spa. It is only 3 minutes walk from this home to ChampionsGate Golf Club and community pool and amenities. You can also have tons of fun at 5 minutes away ChampionsGate Vacation Resort Oasis Club for FREE as the Vistas residents. The community is located in a prime location just minutes away from Walt Disney World, the Omni Hotel and Resort, International Drive, I-4, and other exciting areas. Residents and visitors of the Vistas can play, eat, and shop all within minutes from their doorstep with so much to offer. HOA covers basic cable/internet/lawn maintenance.
Location
State FL
County Osceola
Community Vistas/Championsgate
Zoning RES-NEC
Rooms
Other Rooms Loft
Interior
Interior Features Ceiling Fans(s), Master Bedroom Upstairs, Open Floorplan
Heating Electric
Cooling Central Air
Flooring Carpet, Tile
Fireplace false
Appliance Dishwasher, Disposal, Dryer, Electric Water Heater, Microwave, Range, Refrigerator, Washer
Laundry Corridor Access
Exterior
Exterior Feature Balcony, Lighting, Sidewalk, Sliding Doors
Garage Spaces 2.0
Pool In Ground
Community Features Community Mailbox, Fitness Center, Gated, Golf, Irrigation-Reclaimed Water, Playground, Pool, Water Access
Utilities Available Cable Available, Electricity Available, Phone Available, Water Available
Amenities Available Clubhouse, Fitness Center, Gated, Golf Course, Lobby Key Required, Maintenance, Playground, Pool, Recreation Facilities, Sauna, Spa/Hot Tub, Trail(s)
Roof Type Tile
Porch Porch
Attached Garage true
Garage true
Private Pool No
Building
Story 2
Entry Level Two
Foundation Slab
Lot Size Range 0 to less than 1/4
Sewer Public Sewer
Water Public
Structure Type Concrete, Stucco
New Construction false
Construction Status Inspections
Others
Pets Allowed Yes
HOA Fee Include Cable TV, Pool, Internet, Maintenance Structure, Sewer, Trash
Senior Community No
Ownership Fee Simple
Monthly Total Fees $457
Acceptable Financing Cash, Conventional, FHA, VA Loan
Membership Fee Required Required
Listing Terms Cash, Conventional, FHA, VA Loan
Special Listing Condition None
Read Less Info
Want to know what your home might be worth? Contact us for a FREE valuation!

Our team is ready to help you sell your home for the highest possible price ASAP

© 2025 My Florida Regional MLS DBA Stellar MLS. All Rights Reserved.
Bought with YOUR HOME SOLD GUARANTEED ORLANDO
"My job is to find and attract mastery-based agents to the office, protect the culture, and make sure everyone is happy! "







