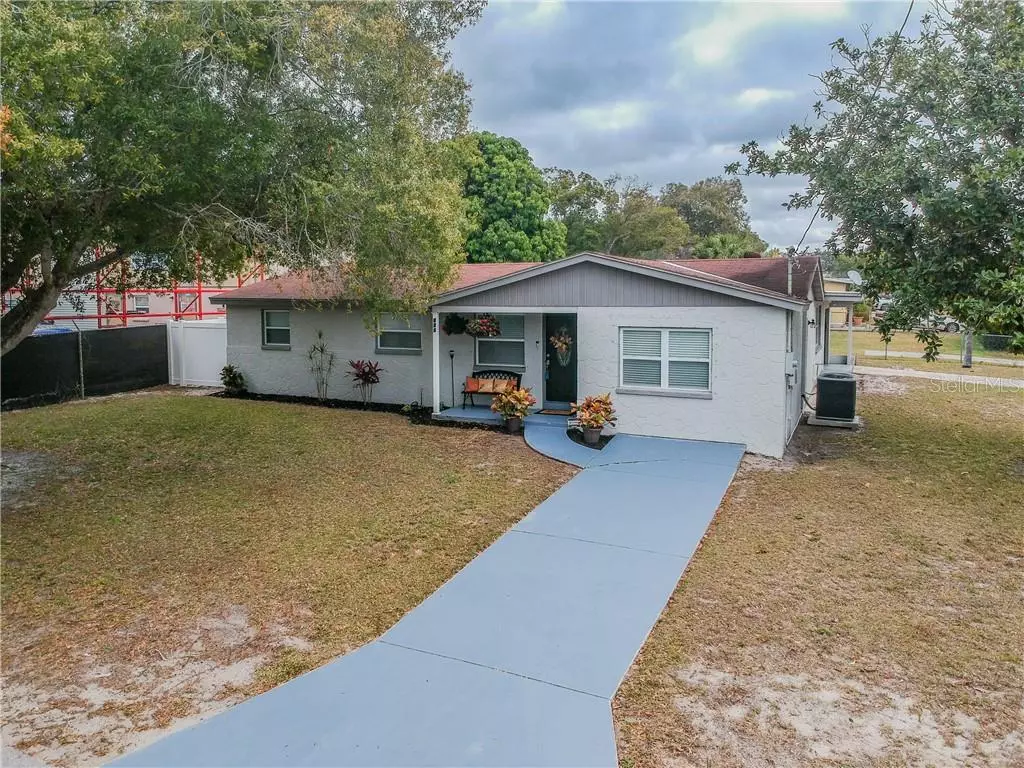$275,000
$264,900
3.8%For more information regarding the value of a property, please contact us for a free consultation.
3 Beds
2 Baths
1,937 SqFt
SOLD DATE : 03/02/2021
Key Details
Sold Price $275,000
Property Type Single Family Home
Sub Type Single Family Residence
Listing Status Sold
Purchase Type For Sale
Square Footage 1,937 sqft
Price per Sqft $141
Subdivision Tarpon Spgs Official Map
MLS Listing ID U8109961
Sold Date 03/02/21
Bedrooms 3
Full Baths 2
HOA Y/N No
Year Built 1965
Annual Tax Amount $2,057
Lot Size 6,969 Sqft
Acres 0.16
Lot Dimensions 80x90
Property Description
Shows like a model home! Paradise awaits you at this nearly 2000 square foot, meticulously maintained, and brightly updated 3 bedroom, 2 bathroom, 1 car garage home in Tarpon Springs. Located on a large corner lot and just minutes from the Tarpon Springs sponge docks and downtown district, this home boasts a semi-open floorplan with stainless steel appliances, granite countertops in the kitchen, and a large indoor laundry room! The master bedroom includes a large sitting area that could also be used as an office and the family room is large and a great space for entertaining! All of the bedrooms feature cedar-wood closets. The back yard is also large and fenced in with a newer pvc fence. There are even two driveways and a one car garage that faces the side of the home. Newer AC and newer windows also help to keep you cool while also keeping the electric bill lower! Lease/Purchase Option is potentially available through a 3rd party company. Make this your Future Home today!
Location
State FL
County Pinellas
Community Tarpon Spgs Official Map
Zoning R-60
Interior
Interior Features Ceiling Fans(s), Eat-in Kitchen, Open Floorplan, Solid Surface Counters, Thermostat, Window Treatments
Heating Central, Electric
Cooling Central Air
Flooring Carpet, Ceramic Tile, Laminate
Furnishings Unfurnished
Fireplace false
Appliance Dishwasher, Microwave, Range, Refrigerator
Laundry Inside, Laundry Room
Exterior
Exterior Feature Fence
Parking Features Driveway, Garage Faces Side
Garage Spaces 1.0
Fence Vinyl
Utilities Available BB/HS Internet Available, Cable Connected, Electricity Connected, Phone Available, Public, Sewer Connected, Water Connected
Roof Type Shingle
Porch Front Porch
Attached Garage true
Garage true
Private Pool No
Building
Lot Description Corner Lot, City Limits, Level, Paved
Story 1
Entry Level One
Foundation Slab
Lot Size Range 0 to less than 1/4
Sewer Public Sewer
Water Public
Structure Type Block,Stucco
New Construction false
Others
Senior Community No
Ownership Fee Simple
Acceptable Financing Cash, Conventional, FHA, Lease Purchase, VA Loan
Listing Terms Cash, Conventional, FHA, Lease Purchase, VA Loan
Special Listing Condition None
Read Less Info
Want to know what your home might be worth? Contact us for a FREE valuation!

Our team is ready to help you sell your home for the highest possible price ASAP

© 2024 My Florida Regional MLS DBA Stellar MLS. All Rights Reserved.
Bought with COLDWELL BANKER RESIDENTIAL

"My job is to find and attract mastery-based agents to the office, protect the culture, and make sure everyone is happy! "







