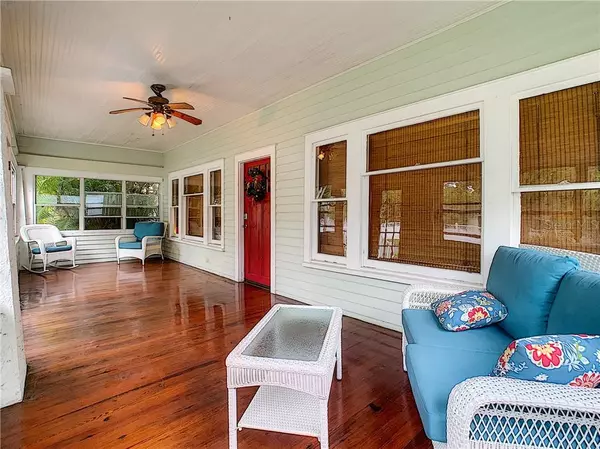$540,000
$569,999
5.3%For more information regarding the value of a property, please contact us for a free consultation.
7 Beds
4 Baths
3,395 SqFt
SOLD DATE : 04/10/2020
Key Details
Sold Price $540,000
Property Type Single Family Home
Sub Type Single Family Residence
Listing Status Sold
Purchase Type For Sale
Square Footage 3,395 sqft
Price per Sqft $159
Subdivision Tarpon Spgs Official Map
MLS Listing ID U8053662
Sold Date 04/10/20
Bedrooms 7
Full Baths 4
Construction Status Appraisal,Financing,Inspections
HOA Y/N No
Year Built 1910
Annual Tax Amount $7,875
Lot Size 0.290 Acres
Acres 0.29
Property Description
What a peaceful, perfect, paradise, located on a quiet street only 3 blocks from downtown restaurants and shops, and only one block from Spring Bayou, a boat launch, tennis courts, Craig Park, community center, and children's playground. There are actually 3 separate, self-contained living areas/structures on this nearly 1/3 acre property. First, the 4/2 main house is a historic 1910 Craftsman masterpiece. While there have been many tasteful updates over the years, you'll appreciate that the classic feel of the era has been carefully preserved. You'll love the original hardwood flooring throughout, high ceilings, and wide open floorplan. Downstairs are 2 bedrooms, full bath, large eat-in kitchen, family room, dining room and living room. Upstairs you'll find two more bedrooms and another bathroom. Enjoy the breeze in the screened-in lanai off the living room connected to the wrap-around deck and pool area. There is a separate updated 2/1, 1,015 sqft apartment above the garage. It has a large living room and eat-in kitchen, newer appliances, and a deck for relaxing. And finally, there is a studio cottage in the courtyard between the homes. Remodeled in 2015, it has its own kitchen and modern 3-piece bath. Great as guest quarters. The garage has 9 foot ceilings and is big enough for 5 cars and workshop. This is a multi-family property and the apartment above the garage can generate enough income to pay property taxes, insurances, and utilities. Schedule your showing today!
Location
State FL
County Pinellas
Community Tarpon Spgs Official Map
Rooms
Other Rooms Family Room, Florida Room, Formal Dining Room Separate, Formal Living Room Separate, Inside Utility, Interior In-Law Suite
Interior
Interior Features Attic Ventilator, Ceiling Fans(s), Eat-in Kitchen, High Ceilings, Kitchen/Family Room Combo, Skylight(s), Solid Wood Cabinets, Split Bedroom, Stone Counters, Thermostat, Window Treatments
Heating Central, Electric, Heat Pump, Heat Recovery Unit
Cooling Central Air, Humidity Control
Flooring Ceramic Tile, Tile, Wood
Fireplaces Type Living Room, Wood Burning
Fireplace true
Appliance Dishwasher, Dryer, Electric Water Heater, Exhaust Fan, Microwave, Range, Refrigerator, Washer
Laundry Corridor Access, Inside, In Garage, In Kitchen, Laundry Closet, Laundry Room
Exterior
Exterior Feature Fence, Outdoor Grill, Outdoor Shower, Sidewalk, Sliding Doors, Storage
Parking Features Curb Parking, Garage Door Opener, Garage Faces Side, Guest, Off Street, On Street, Oversized, Workshop in Garage
Garage Spaces 2.0
Pool In Ground, Lighting, Pool Sweep, Self Cleaning, Tile
Utilities Available BB/HS Internet Available, Cable Connected, Electricity Available, Electricity Connected, Fire Hydrant, Phone Available, Public, Sewer Connected, Street Lights, Water Available
View Garden, Pool
Roof Type Metal,Shingle
Porch Covered, Deck, Enclosed, Front Porch, Patio, Porch, Rear Porch, Screened, Side Porch
Attached Garage false
Garage true
Private Pool Yes
Building
Lot Description Corner Lot, Flood Insurance Required, FloodZone, Historic District, City Limits, Level, Near Public Transit, Oversized Lot, Sidewalk, Paved
Story 2
Entry Level Two
Foundation Crawlspace
Lot Size Range 1/4 Acre to 21779 Sq. Ft.
Sewer Public Sewer
Water Public
Architectural Style Courtyard, Craftsman, Elevated, Historical
Structure Type Stucco,Wood Frame
New Construction false
Construction Status Appraisal,Financing,Inspections
Schools
Elementary Schools Sunset Hills Elementary-Pn
Middle Schools Tarpon Springs Middle-Pn
High Schools Tarpon Springs High-Pn
Others
Senior Community No
Ownership Fee Simple
Acceptable Financing Cash, Conventional, FHA, VA Loan
Listing Terms Cash, Conventional, FHA, VA Loan
Special Listing Condition None
Read Less Info
Want to know what your home might be worth? Contact us for a FREE valuation!

Our team is ready to help you sell your home for the highest possible price ASAP

© 2024 My Florida Regional MLS DBA Stellar MLS. All Rights Reserved.
Bought with FUTURE HOME REALTY INC

"My job is to find and attract mastery-based agents to the office, protect the culture, and make sure everyone is happy! "







