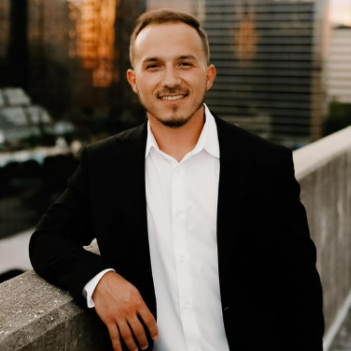
2 Beds
3 Baths
3,352 SqFt
2 Beds
3 Baths
3,352 SqFt
Key Details
Property Type Condo
Sub Type Condominium
Listing Status Active
Purchase Type For Sale
Square Footage 3,352 sqft
Price per Sqft $1,118
Subdivision The Beach Residences
MLS Listing ID A4665895
Bedrooms 2
Full Baths 3
Condo Fees $9,845
Construction Status Completed
HOA Y/N No
Annual Recurring Fee 39380.0
Year Built 2005
Annual Tax Amount $31,501
Property Sub-Type Condominium
Source Stellar MLS
Property Description
The main living area opens to an oversized terrace—the perfect indoor-outdoor flow for entertaining and relaxation. An open living area with modern sophistication. The kitchen features a breakfast area and bar, a gas range, and premium appliances.
The primary suite is a private sanctuary with two generous walk-in closets, a coffee bar, and sunrise vistas. The en-suite bath boasts a large shower and garden tub. A separate guest wing offers an en-suite bedroom with bay views and terrace access. An additional study/den can be flexed to meet your needs, currently used as another guest suite. Relax on the expansive terrace with sparkling bay views and Sarasota's skyline. Two pets are welcome with no weight limit. The Beach Residences delivers world-class resort-style living, a private movie theater, two guest suites available for overflow family and friends, a pool, spa, fitness center, social room, game room, dog run, and 24/7 concierge service. On-site is also the Beach Club, directly on the beach with over 400 feet of Gulf frontage, offering Five-Star amenities like a resort-style pool, hot tub, cabanas, a tiki bar, restaurant, and small convenience store. There is also a Ritz-Carlton trolley that will take you to the Ritz-Carlton hotel in downtown Sarasota. You can experience Sarasota's cultural venues, festivals, events, and restaurants. After the fun, the trolley will bring you back home. You can also immerse yourself in the charming St. Armands Circle that offers exclusive boutique shopping, casual and fine dining, art galleries, and much more. A short four-minute drive, or if you prefer to walk, just one mile away. This versatile residence is designed for refined entertaining and relaxed daily living. Schedule your private showing to experience the resort-like lifestyle firsthand. Membership to the Ritz-Carlton Members Club is available,
Location
State FL
County Sarasota
Community The Beach Residences
Area 34236 - Sarasota
Zoning WFR
Rooms
Other Rooms Den/Library/Office, Inside Utility
Interior
Interior Features Built-in Features, Ceiling Fans(s), Elevator, Kitchen/Family Room Combo, Open Floorplan, Primary Bedroom Main Floor, Split Bedroom, Stone Counters, Walk-In Closet(s), Window Treatments
Heating Central
Cooling Central Air
Flooring Carpet, Tile
Fireplace false
Appliance Bar Fridge, Built-In Oven, Cooktop, Dishwasher, Disposal, Dryer, Gas Water Heater, Microwave, Refrigerator, Washer
Laundry None
Exterior
Exterior Feature Balcony, Dog Run, Lighting, Outdoor Grill, Sauna, Sliding Doors, Storage
Parking Features Assigned, Covered, Garage Door Opener, Guest, Open, Underground
Garage Spaces 2.0
Pool Heated, Indoor, Salt Water
Community Features Association Recreation - Owned, Deed Restrictions, Fitness Center, Pool, Restaurant, Street Lights
Utilities Available Cable Connected, Electricity Connected, Natural Gas Connected, Phone Available, Public, Sewer Connected, Underground Utilities
Amenities Available Elevator(s), Fitness Center, Gated, Maintenance, Security, Spa/Hot Tub, Storage
Waterfront Description Beach Front,Gulf/Ocean
View Y/N Yes
Water Access Yes
Water Access Desc Beach,Beach - Access Deeded,Gulf/Ocean,Intracoastal Waterway
View Water
Roof Type Other
Porch Covered
Attached Garage true
Garage true
Private Pool No
Building
Lot Description FloodZone
Story 11
Entry Level One
Foundation Slab
Lot Size Range Non-Applicable
Sewer Public Sewer
Water Private
Architectural Style Custom
Structure Type Block,Stucco
New Construction false
Construction Status Completed
Schools
Elementary Schools Southside Elementary
Middle Schools Booker Middle
High Schools Booker High
Others
Pets Allowed Cats OK, Dogs OK, Yes
HOA Fee Include Cable TV,Pool,Escrow Reserves Fund,Insurance,Maintenance Structure,Maintenance Grounds,Management,Pest Control,Recreational Facilities,Security,Sewer,Trash,Water
Senior Community No
Pet Size Extra Large (101+ Lbs.)
Ownership Fee Simple
Monthly Total Fees $3, 281
Acceptable Financing Cash, Conventional
Membership Fee Required None
Listing Terms Cash, Conventional
Num of Pet 2
Special Listing Condition None
Virtual Tour https://pix360.com/phototour5/40706


"My job is to find and attract mastery-based agents to the office, protect the culture, and make sure everyone is happy! "







