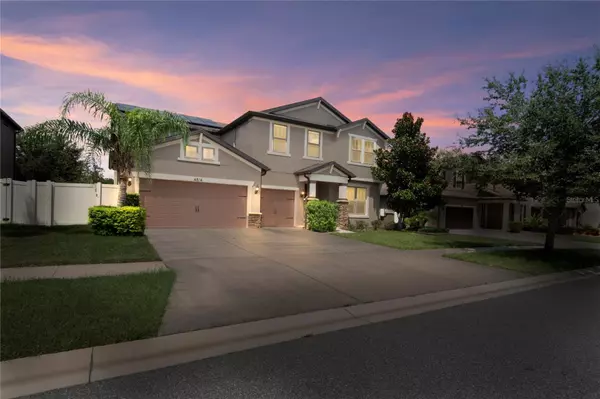
Bought with
5 Beds
3 Baths
3,817 SqFt
5 Beds
3 Baths
3,817 SqFt
Open House
Sat Oct 25, 1:30pm - 3:30pm
Key Details
Property Type Single Family Home
Sub Type Single Family Residence
Listing Status Active
Purchase Type For Sale
Square Footage 3,817 sqft
Price per Sqft $170
Subdivision Highlands Reserve Ph 2
MLS Listing ID W7878431
Bedrooms 5
Full Baths 3
HOA Fees $72/mo
HOA Y/N Yes
Annual Recurring Fee 864.0
Year Built 2017
Annual Tax Amount $8,521
Lot Size 7,405 Sqft
Acres 0.17
Lot Dimensions 70x105.41
Property Sub-Type Single Family Residence
Source Stellar MLS
Property Description
At the heart of the home, the chef's kitchen impresses with stainless steel appliances, granite countertops, an oversized island, and exceptional pantry storage—perfect for entertaining or effortless weeknight dinners. The open-concept living and dining areas transition seamlessly to a screened paver patio through expansive sliding glass doors, creating a true indoor-outdoor retreat.
The main level offers a guest bedroom, a full bath, a well-appointed mudroom, and a functional laundry/utility space. Upstairs, the primary suite is a private sanctuary featuring a dual-entry walk-in closet, and a spa-inspired bath with extended double vanity, glass-enclosed shower, and multiple storage options. A spacious loft-style family room connects to the additional bedrooms and bath, providing flexible space for work or leisure.
Additional highlights include a three-car garage, transferable solar panel financing delivering substantial energy savings, and all located on a private cul de sac, with no front or rear neighbors.
Set within the desirable Highlands Reserve community, this residence offers unmatched convenience—just minutes from fine dining, premium shopping, healthcare, and less than 30 minutes to Tampa International Airport. An exceptional home for professionals and executives seeking both luxury and practicality.
Location
State FL
County Hillsborough
Community Highlands Reserve Ph 2
Area 33594 - Valrico
Zoning PD
Interior
Interior Features Ceiling Fans(s), Dry Bar, Eat-in Kitchen, Kitchen/Family Room Combo, Open Floorplan, PrimaryBedroom Upstairs, Solid Surface Counters, Split Bedroom, Stone Counters, Walk-In Closet(s), Window Treatments
Heating Electric
Cooling Central Air
Flooring Carpet, Ceramic Tile
Fireplace false
Appliance Dishwasher, Microwave, Range, Refrigerator
Laundry Laundry Closet
Exterior
Exterior Feature Lighting, Sidewalk
Garage Spaces 3.0
Community Features Street Lights
Utilities Available Cable Available, Fiber Optics, Public, Sewer Connected, Water Connected
Roof Type Shingle
Attached Garage true
Garage true
Private Pool No
Building
Story 2
Entry Level Two
Foundation Slab
Lot Size Range 0 to less than 1/4
Sewer Public Sewer
Water None
Structure Type Block,Stone,Stucco
New Construction false
Others
Pets Allowed Yes
Senior Community No
Ownership Fee Simple
Monthly Total Fees $72
Acceptable Financing Cash, Conventional, FHA, VA Loan
Membership Fee Required Required
Listing Terms Cash, Conventional, FHA, VA Loan
Special Listing Condition None
Virtual Tour https://www.hommati.com/3DTour-AerialVideo/unbranded/4514-Highfalls-Drive-Valrico-Fl-33594--HPI61693738 Thank You,


"My job is to find and attract mastery-based agents to the office, protect the culture, and make sure everyone is happy! "







