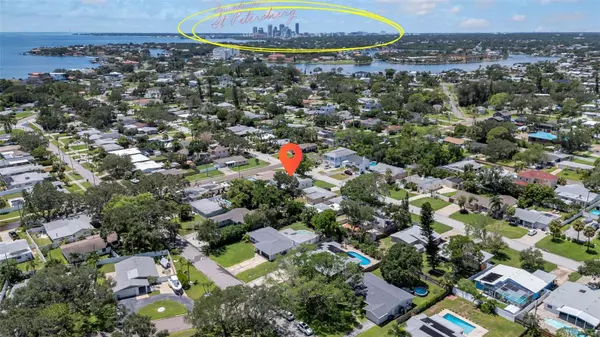3 Beds
2 Baths
1,476 SqFt
3 Beds
2 Baths
1,476 SqFt
Key Details
Property Type Single Family Home
Sub Type Single Family Residence
Listing Status Active
Purchase Type For Sale
Square Footage 1,476 sqft
Price per Sqft $405
Subdivision Shore Acres Overlook Sec
MLS Listing ID TB8416078
Bedrooms 3
Full Baths 2
HOA Y/N No
Year Built 1978
Annual Tax Amount $4,730
Lot Size 7,405 Sqft
Acres 0.17
Lot Dimensions 60x120
Property Sub-Type Single Family Residence
Source Stellar MLS
Property Description
Step inside to an open-concept living space where natural light moves easily from the living area to the remodeled kitchen, featuring stainless steel appliances (2021), clean lines, and a thoughtfully designed layout that's as functional as it is inviting. Beautiful LVP flooring (2020) seamlessly flows throughout the home, creating a durable and stylish foundation for every room. The primary suite occupies its own side of the home with a spacious walk-in closet and en-suite bath. Two additional bedrooms sit on the other side of the kitchen, along with a large, spacious, updated guest bathroom.
This home has been upgraded with care—hurricane-rated windows, HVAC and ductwork (2020), irrigation in both front and back yards (2020), and a one-car garage with epoxy flooring, laundry room, additional storage, and a split A/C unit—making it easy to convert part of the space into a gym, workshop, or office.
The backyard is your own private oasis, fully enclosed with vinyl fencing for ultimate seclusion. The screened-in lanai opens to a sparkling pool and heated spa, with a paved patio area that's perfect for outdoor dining, lounging, or hosting gatherings. Beyond the pool, a lush green lawn provides space for pets or gardening, all surrounded by privacy landscaping that makes it feel like your own private retreat.
From here, you have quick golf cart ride to schools, parks, and downtown St. Pete, with weekends wide open for poolside relaxation or exploring the best of the city. Schedule your private showing today!
Location
State FL
County Pinellas
Community Shore Acres Overlook Sec
Area 33703 - St Pete
Direction NE
Rooms
Other Rooms Breakfast Room Separate, Formal Dining Room Separate, Formal Living Room Separate, Inside Utility
Interior
Interior Features Ceiling Fans(s), Eat-in Kitchen, L Dining, Open Floorplan, Primary Bedroom Main Floor, Split Bedroom, Thermostat, Walk-In Closet(s), Window Treatments
Heating Central
Cooling Central Air
Flooring Laminate, Wood
Fireplace false
Appliance Convection Oven, Dishwasher, Disposal, Dryer, Electric Water Heater, Microwave
Laundry In Garage, Laundry Room
Exterior
Exterior Feature Lighting, Other, Rain Gutters, Storage
Garage Spaces 1.0
Pool Child Safety Fence, In Ground, Lighting, Other
Community Features Dog Park, Fitness Center, Golf Carts OK, Irrigation-Reclaimed Water, Park, Playground, Pool, Sidewalks, Tennis Court(s), Street Lights
Utilities Available Cable Connected, Electricity Connected, Public, Sewer Connected, Water Connected
View Garden, Pool, Trees/Woods
Roof Type Shingle
Porch Covered, Enclosed, Front Porch, Patio, Porch, Screened
Attached Garage true
Garage true
Private Pool Yes
Building
Lot Description FloodZone, City Limits, Landscaped, Near Golf Course, Sloped, Paved
Story 1
Entry Level One
Foundation Slab
Lot Size Range 0 to less than 1/4
Sewer Public Sewer
Water Public
Architectural Style Patio Home, Traditional
Structure Type Block
New Construction false
Schools
Elementary Schools Shore Acres Elementary-Pn
Middle Schools Meadowlawn Middle-Pn
High Schools Northeast High-Pn
Others
Senior Community No
Ownership Fee Simple
Acceptable Financing Cash, Conventional, FHA, VA Loan
Listing Terms Cash, Conventional, FHA, VA Loan
Special Listing Condition None
Virtual Tour https://www.propertypanorama.com/instaview/stellar/TB8416078

"My job is to find and attract mastery-based agents to the office, protect the culture, and make sure everyone is happy! "







