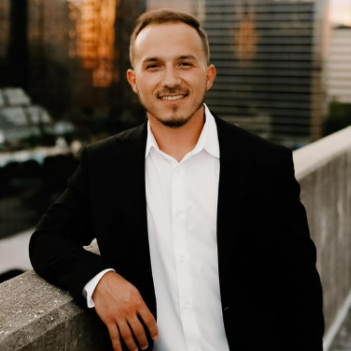
4 Beds
3 Baths
2,230 SqFt
4 Beds
3 Baths
2,230 SqFt
Open House
Sat Sep 27, 2:00pm - 4:00pm
Key Details
Property Type Townhouse
Sub Type Townhouse
Listing Status Active
Purchase Type For Sale
Square Footage 2,230 sqft
Price per Sqft $172
Subdivision Long Lake Ranch Village 6 Prcl A
MLS Listing ID TB8415019
Bedrooms 4
Full Baths 3
HOA Fees $299/mo
HOA Y/N Yes
Annual Recurring Fee 3588.0
Year Built 2016
Annual Tax Amount $6,338
Lot Size 3,920 Sqft
Acres 0.09
Property Sub-Type Townhouse
Source Stellar MLS
Property Description
Experience the freedom of a true maintenance-free lifestyle in this expansive 4-bedroom, 3-bathroom corner-unit townhome—the largest in Long Lake Ranch Village. Forget about yard work or exterior upkeep, the HOA takes care of it all, leaving you more time to enjoy life, relax at home, or explore everything this sought-after community has to offer.
Inside, you'll find the space and feel of a single-family home with professionally upgraded finishes, wood-look tile flooring, and an open-concept design perfect for entertaining. The main floor features a full bedroom and bath—ideal for guests, in-laws, or a home office—while upstairs includes three bedrooms, highlighted by a spacious primary suite with walk-in closet and ensuite bath.
Step out to your screened lanai or extended paver patio, or take advantage of the resort-style amenities: pool, splash playground, dog park, basketball, tennis, and pickleball courts. And with a rare 2-car garage and sun-filled corner lot, this home is as practical as it is stylish.
Nestled in the heart of Lutz and zoned for top-rated schools, this home offers unbeatable convenience—just minutes from the Veterans Expressway for quick access to Tampa International Airport, downtown Tampa, shopping, dining, and the Gulf beaches.
If you want spacious living without the maintenance, this is the home you've been waiting for.
Location
State FL
County Pasco
Community Long Lake Ranch Village 6 Prcl A
Area 33558 - Lutz
Zoning MPUD
Interior
Interior Features Ceiling Fans(s), High Ceilings, Kitchen/Family Room Combo, Living Room/Dining Room Combo, Stone Counters, Walk-In Closet(s), Window Treatments
Heating Central, Electric
Cooling Central Air
Flooring Carpet, Tile
Fireplace false
Appliance Cooktop, Dishwasher, Disposal, Dryer, Electric Water Heater, Exhaust Fan, Microwave, Range, Range Hood, Refrigerator, Washer, Water Softener
Laundry Inside, Laundry Room
Exterior
Exterior Feature Sidewalk, Sliding Doors
Parking Features Driveway, Guest
Garage Spaces 2.0
Community Features Community Mailbox, Deed Restrictions, Dog Park, Park, Playground, Pool, Sidewalks, Tennis Court(s)
Utilities Available Cable Connected, Electricity Connected, Sewer Connected, Water Connected
Roof Type Shingle
Porch Covered, Enclosed, Front Porch, Rear Porch, Screened
Attached Garage true
Garage true
Private Pool No
Building
Lot Description Corner Lot, Sidewalk
Story 2
Entry Level Two
Foundation Slab
Lot Size Range 0 to less than 1/4
Builder Name BEAZER HOMES LLC
Sewer Public Sewer
Water Public
Structure Type Block,Concrete,Stucco,Frame
New Construction false
Schools
Elementary Schools Oakstead Elementary-Po
Middle Schools Charles S. Rushe Middle-Po
High Schools Sunlake High School-Po
Others
Pets Allowed Yes
HOA Fee Include Pool,Maintenance Grounds,Sewer,Trash,Water
Senior Community No
Ownership Fee Simple
Monthly Total Fees $299
Acceptable Financing Assumable, Cash, Conventional, FHA, VA Loan
Membership Fee Required Required
Listing Terms Assumable, Cash, Conventional, FHA, VA Loan
Special Listing Condition None
Virtual Tour https://www.propertypanorama.com/instaview/stellar/TB8415019


"My job is to find and attract mastery-based agents to the office, protect the culture, and make sure everyone is happy! "







