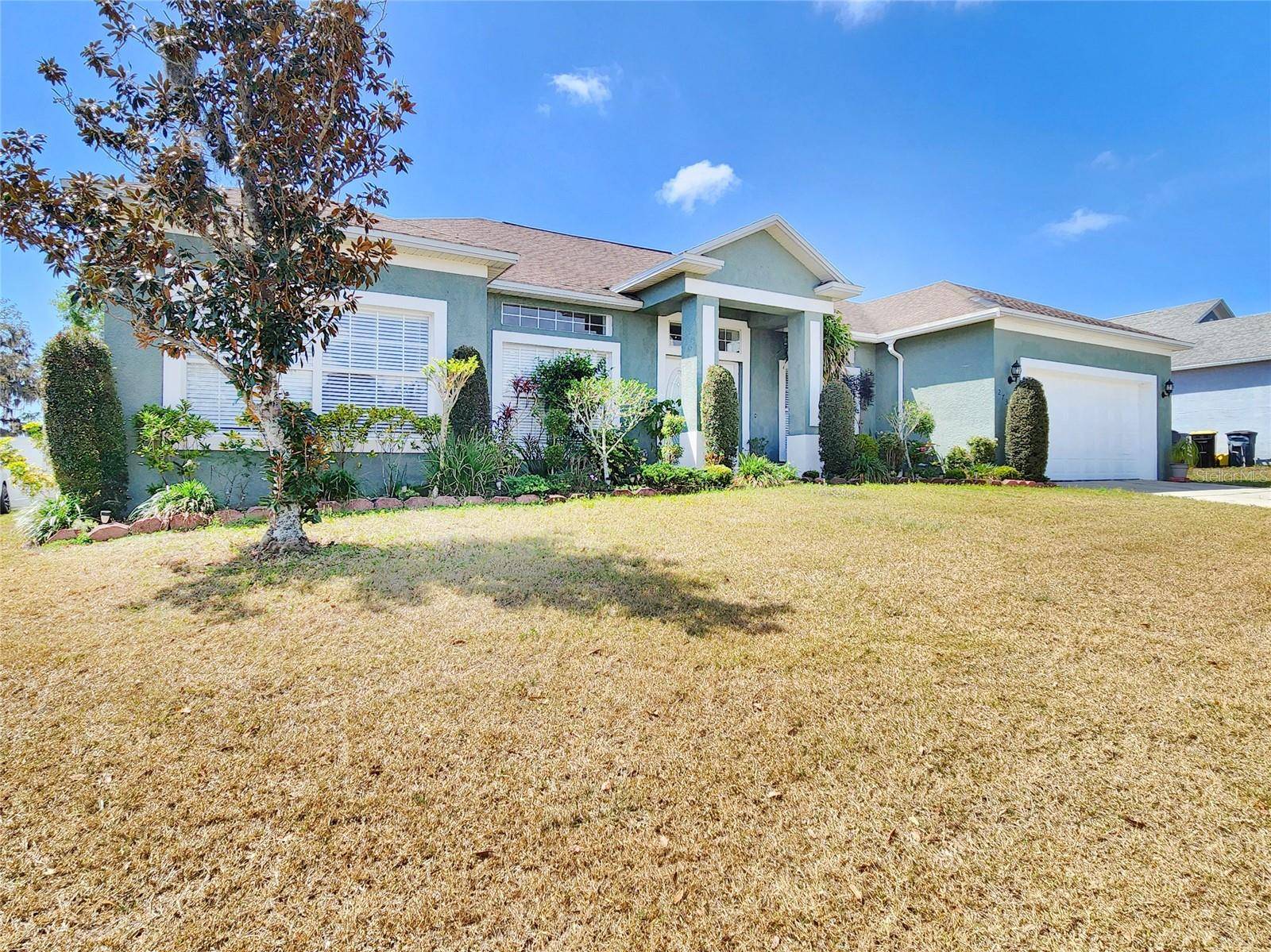4 Beds
3 Baths
2,406 SqFt
4 Beds
3 Baths
2,406 SqFt
Key Details
Property Type Single Family Home
Sub Type Single Family Residence
Listing Status Active
Purchase Type For Sale
Square Footage 2,406 sqft
Price per Sqft $232
Subdivision Copper Ridge Village
MLS Listing ID TB8369593
Bedrooms 4
Full Baths 3
Construction Status Completed
HOA Fees $600/ann
HOA Y/N Yes
Originating Board Stellar MLS
Annual Recurring Fee 600.0
Year Built 2005
Annual Tax Amount $3,782
Lot Size 10,454 Sqft
Acres 0.24
Lot Dimensions 120X60
Property Sub-Type Single Family Residence
Property Description
The main master suite is a true retreat, featuring a gigantic walk-in closet, dual open showers, dual vanities, and a luxurious soaking tub. It also has private access to the pool area for added convenience. A second master suite on the opposite side of the home includes its own private, updated bathroom with pool access, making it ideal for in-laws or long-term guests.
French doors lead out to an expansive pool area, where the sellers invested over $100K in the pool and the pavers in 2021! The covered porch and extended paver patio provide the perfect setting for entertaining, while the low-maintenance backyard ensures more time to relax and enjoy. The 6-ft vinyl privacy fence adds security, and a storage shed keeps pool supplies organized.
Additional highlights include a new A/C in 2023, new water heater in 2025, NO FLOOD ZONE, and a low HOA fee of just $600/year. This home truly has it all—just bring your furnishings and settle in! Schedule your showing today!
Location
State FL
County Polk
Community Copper Ridge Village
Zoning RES
Rooms
Other Rooms Formal Dining Room Separate
Interior
Interior Features Eat-in Kitchen, Kitchen/Family Room Combo, Open Floorplan, Primary Bedroom Main Floor, Solid Wood Cabinets, Split Bedroom, Stone Counters, Walk-In Closet(s)
Heating Central, Electric
Cooling Central Air
Flooring Tile
Furnishings Unfurnished
Fireplace false
Appliance Dishwasher, Dryer, Electric Water Heater, Microwave, Range, Refrigerator, Washer
Laundry Electric Dryer Hookup, Inside, Laundry Room, Washer Hookup
Exterior
Exterior Feature French Doors, Irrigation System, Private Mailbox, Rain Gutters, Storage
Parking Features Garage Door Opener
Garage Spaces 2.0
Fence Fenced, Vinyl
Pool Heated
Community Features None
Utilities Available BB/HS Internet Available, Cable Available, Electricity Available, Public, Sewer Connected, Street Lights, Underground Utilities
Roof Type Shingle
Porch Covered, Patio
Attached Garage true
Garage true
Private Pool Yes
Building
Lot Description In County, Paved
Story 1
Entry Level One
Foundation Slab
Lot Size Range 0 to less than 1/4
Sewer Public Sewer
Water Public
Architectural Style Florida
Structure Type Block,Stucco
New Construction false
Construction Status Completed
Schools
Elementary Schools R. Clem Churchwell Elem
Middle Schools Sleepy Hill Middle
High Schools Kathleen High
Others
Pets Allowed Yes
Senior Community No
Pet Size Extra Large (101+ Lbs.)
Ownership Fee Simple
Monthly Total Fees $50
Acceptable Financing Cash, Conventional, FHA, VA Loan
Membership Fee Required Required
Listing Terms Cash, Conventional, FHA, VA Loan
Special Listing Condition None
Virtual Tour https://www.propertypanorama.com/instaview/stellar/TB8369593

"My job is to find and attract mastery-based agents to the office, protect the culture, and make sure everyone is happy! "







