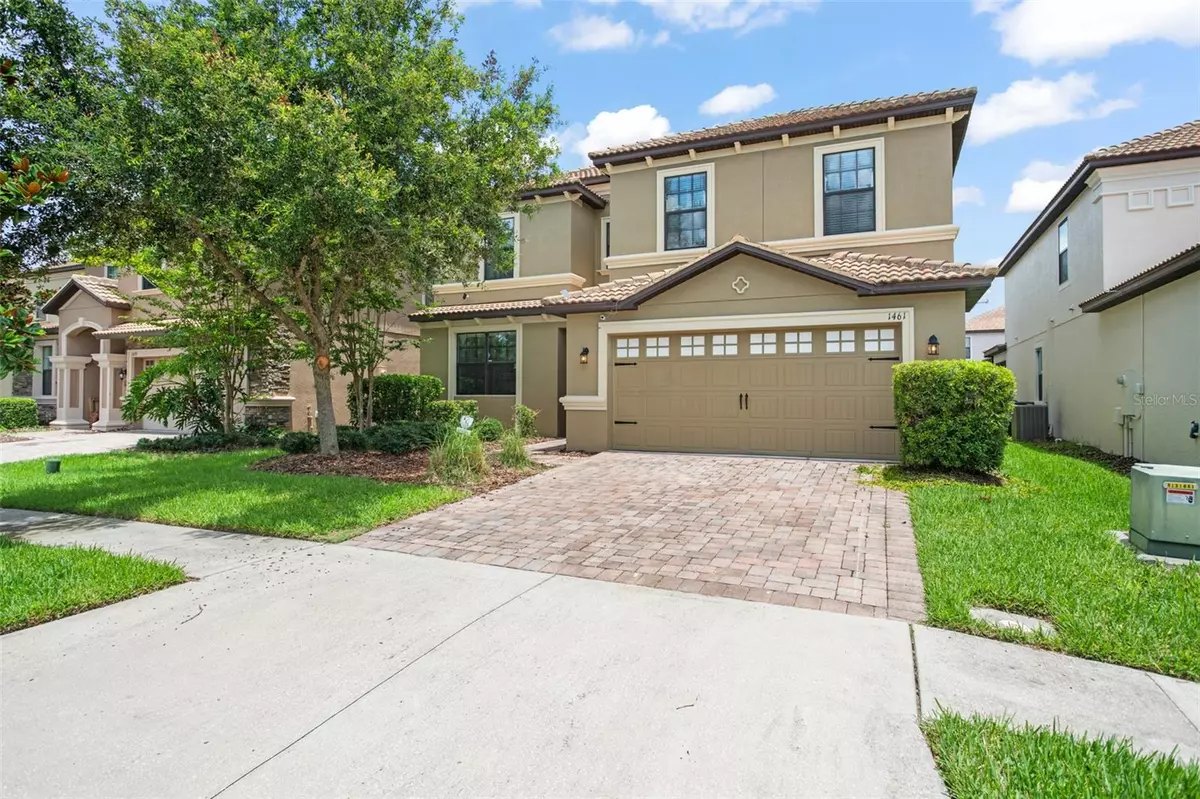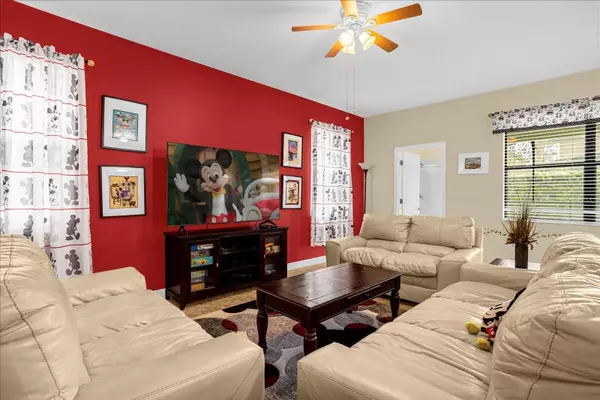6 Beds
6 Baths
3,339 SqFt
6 Beds
6 Baths
3,339 SqFt
Key Details
Property Type Single Family Home
Sub Type Single Family Residence
Listing Status Active
Purchase Type For Sale
Square Footage 3,339 sqft
Price per Sqft $185
Subdivision Stoneybrook South - Champions Gate
MLS Listing ID O6228947
Bedrooms 6
Full Baths 6
HOA Fees $561/mo
HOA Y/N Yes
Originating Board Stellar MLS
Year Built 2014
Annual Tax Amount $7,761
Lot Size 6,098 Sqft
Acres 0.14
Lot Dimensions 50x120
Property Description
Situated in the prestigious 24-hour guard-gated golf community of The Retreat at Champions Gate, this professionally decorated vacation home is fully turnkey and just 15 minutes from Disney World. Its prime location offers easy access to restaurants, highways, shopping, and major theme park attractions.This elegant two-story residence features six bedrooms and six bathrooms, comfortably accommodating up to 16 guests. The unique FIJI layout includes two master suites—one on the main floor and another upstairs—each with a king bed. Additionally, there are two queen beds and two twin beds, all adorned with stylish decor and flat-screen TVs.The home boasts a spacious living area with leather seating and a 60-inch flat-screen TV, a large upstairs loft/movie theater, a separate playroom for enjoyment of the little ones, and a converted garage with air conditioning for extra entertainment space. The kitchen is a chef's delight, equipped with granite countertops, stainless steel appliances, wood cabinets, and additional bar seating.Outside, enjoy a covered patio and a screened-in heated pool, perfect for relaxing in Florida's sunshine.Residents have access to the luxurious Oasis Clubhouse, which offers a fitness center, a resort-style swimming pool, a lazy river, a hot tub, sports courts, a movie theater, a tiki bar, and a restaurant with private cabanas.The HOA ensures well-maintained lawns and common areas, providing a hassle-free experience for both owners and guests. Don't miss out on this great opportunity own your income-generating short-term rental property or your primary residence.
Location
State FL
County Osceola
Community Stoneybrook South - Champions Gate
Zoning RES
Rooms
Other Rooms Formal Dining Room Separate, Inside Utility, Loft
Interior
Interior Features Ceiling Fans(s), Eat-in Kitchen, High Ceilings, Kitchen/Family Room Combo, Open Floorplan, Primary Bedroom Main Floor, PrimaryBedroom Upstairs, Solid Surface Counters, Solid Wood Cabinets, Split Bedroom, Thermostat, Walk-In Closet(s), Window Treatments
Heating Central, Electric, Zoned
Cooling Central Air
Flooring Carpet, Ceramic Tile
Furnishings Furnished
Fireplace false
Appliance Convection Oven, Cooktop, Dishwasher, Disposal, Dryer, Electric Water Heater, Ice Maker, Microwave, Range Hood, Refrigerator, Washer
Laundry Inside, Laundry Room
Exterior
Exterior Feature Irrigation System, Sidewalk, Sliding Doors
Parking Features Converted Garage, Driveway, On Street
Garage Spaces 2.0
Pool Deck, Heated, In Ground, Lighting, Outside Bath Access, Screen Enclosure
Community Features Association Recreation - Owned, Deed Restrictions, Fitness Center, Golf, Playground, Pool, Sidewalks, Tennis Courts
Utilities Available BB/HS Internet Available, Cable Connected, Electricity Connected, Sewer Connected, Street Lights, Underground Utilities, Water Connected
Amenities Available Clubhouse, Fitness Center, Gated, Golf Course, Playground, Pool, Recreation Facilities, Security, Spa/Hot Tub, Tennis Court(s)
View Pool
Roof Type Tile
Porch Covered, Screened
Attached Garage true
Garage true
Private Pool Yes
Building
Lot Description Sidewalk, Paved, Private
Story 2
Entry Level Two
Foundation Slab
Lot Size Range 0 to less than 1/4
Sewer Public Sewer
Water Public
Structure Type Block,Stucco
New Construction false
Schools
Elementary Schools Westside Elem
Middle Schools Discovery Intermediate
High Schools Poinciana High School
Others
Pets Allowed Breed Restrictions, Yes
HOA Fee Include Guard - 24 Hour,Cable TV,Pool,Maintenance Grounds,Recreational Facilities,Security,Trash
Senior Community No
Ownership Fee Simple
Monthly Total Fees $561
Acceptable Financing Cash, Conventional, FHA, VA Loan
Membership Fee Required Required
Listing Terms Cash, Conventional, FHA, VA Loan
Special Listing Condition None

"My job is to find and attract mastery-based agents to the office, protect the culture, and make sure everyone is happy! "







